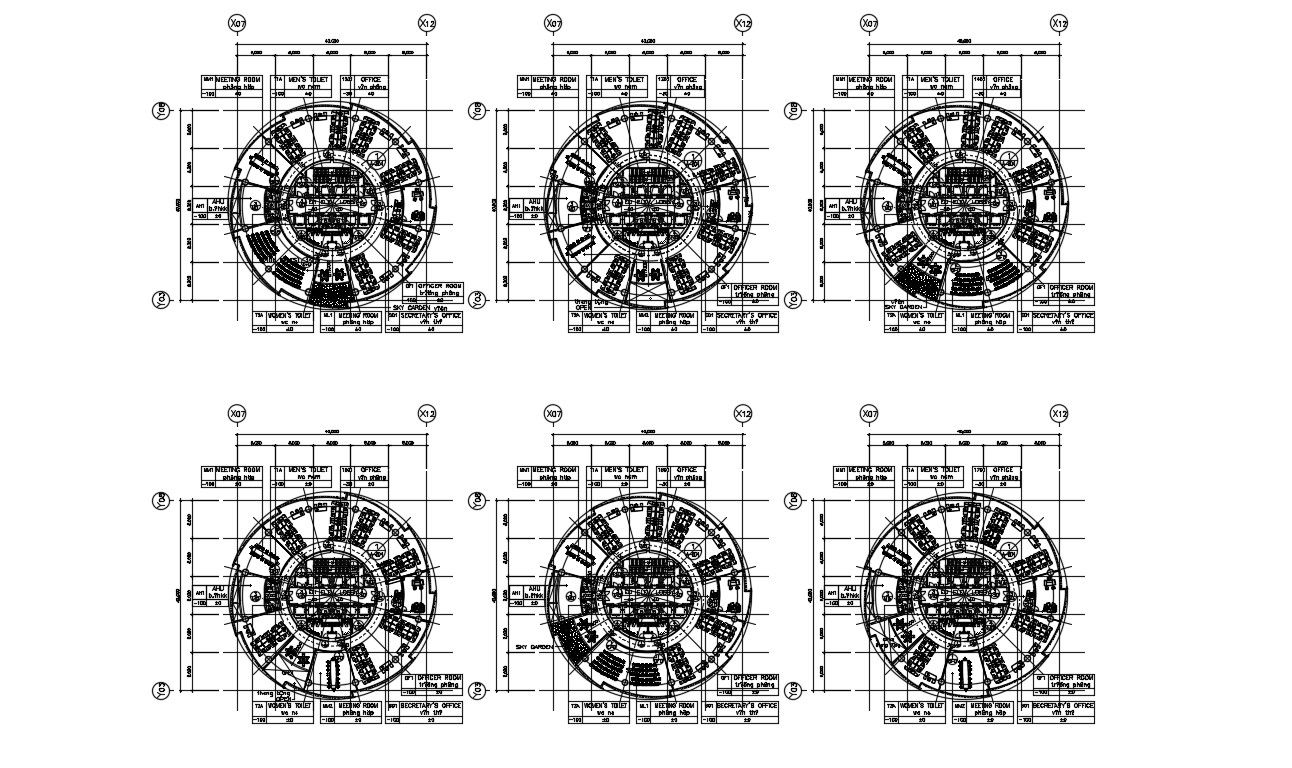Circle Office Building Floor Plan
Description
Circle Office Building Floor Plan AutoCAD File; The architecture circle corporate office building floor plan includes meeting room, work station, office cabins, leading room and bathroom with dimension and description detail. download DWG file for a collection of fabulous ideas that would serve as a good source in CAD presentation.
Uploaded by:
