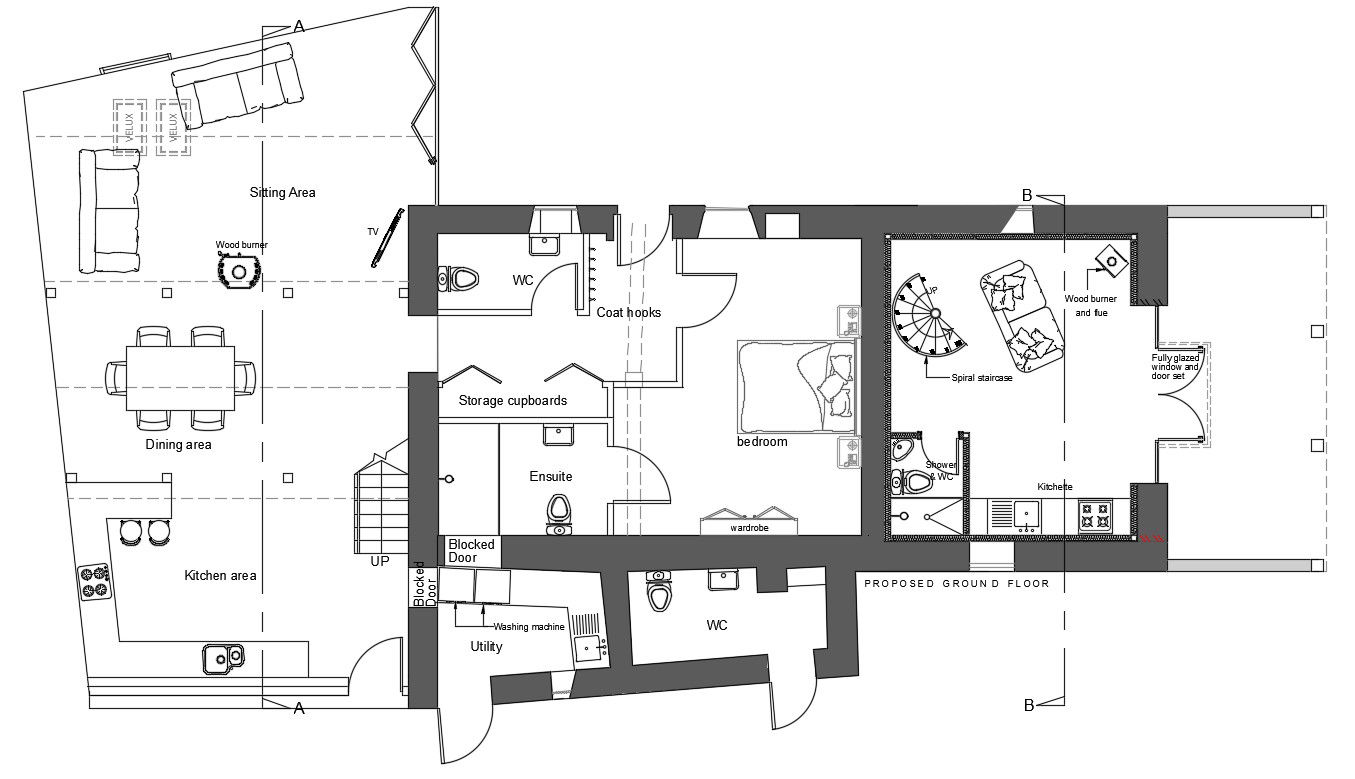Modern Bungalow House Plans
Description
2d drawing details of housing bungalow which shows the work plan design of the apartment along with furniture layout design in the building. Section line and floor level details of house also included in the drawing.
Uploaded by:

