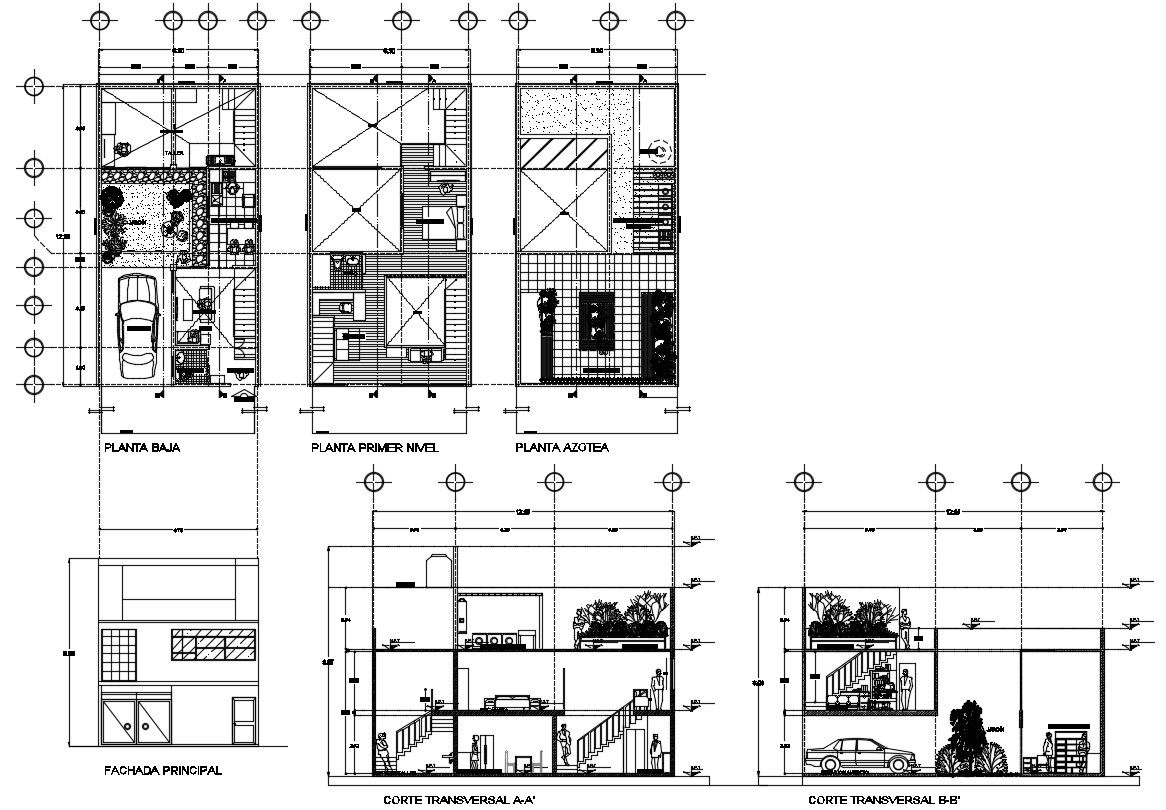Download Residential House Design
Description
CAD detailing of residence house which shows the house different sides of elevation along with house floor plans details and sectional details.Furniture layout in building along with terrace plan detailing also presented in drawing.
Uploaded by:
