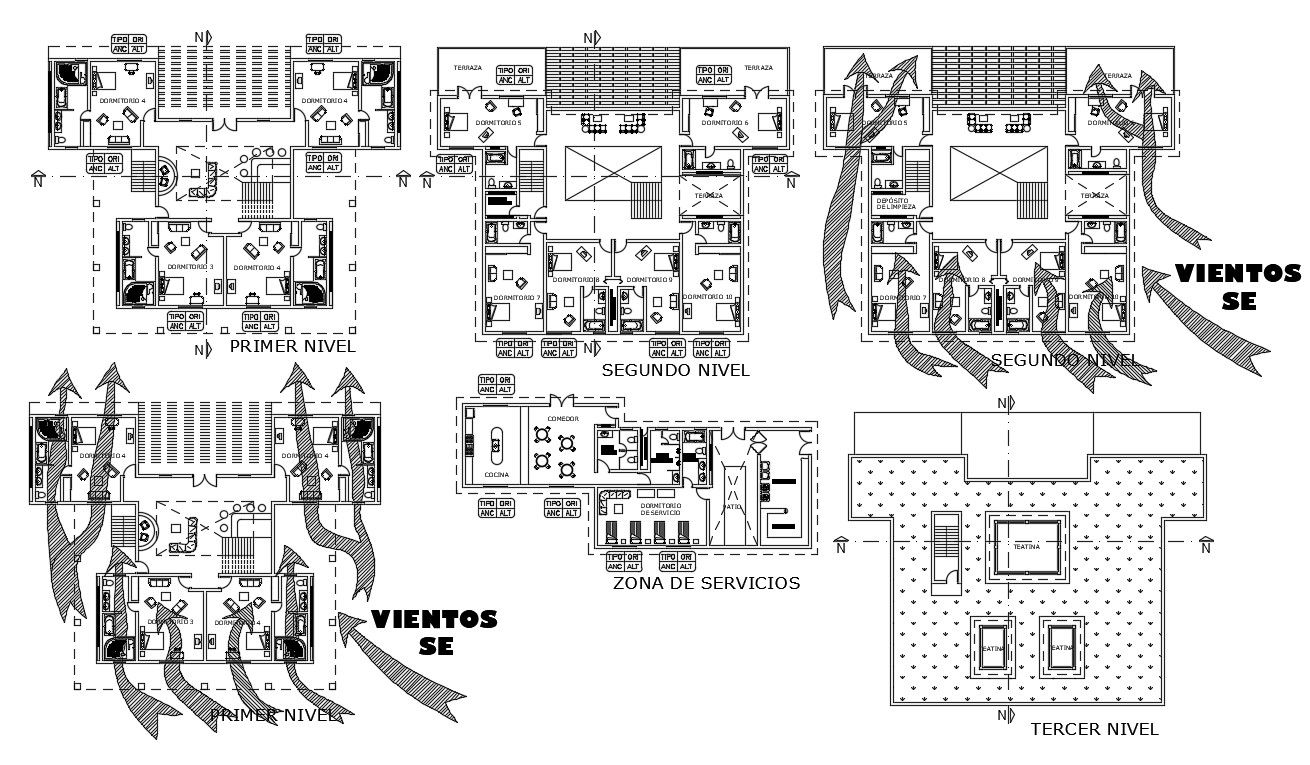Hotel Floor Plan Download
Description
2d Layout plan of hotel design which shows the work plan of the hotel along with furniture design details in building and floor level detailing. Bedroom area, restaurant area, kitchen area, sanitary toilet and bathroom, lift elevator details, and various other facilities of hotel building also presented in drawing.
Uploaded by:

