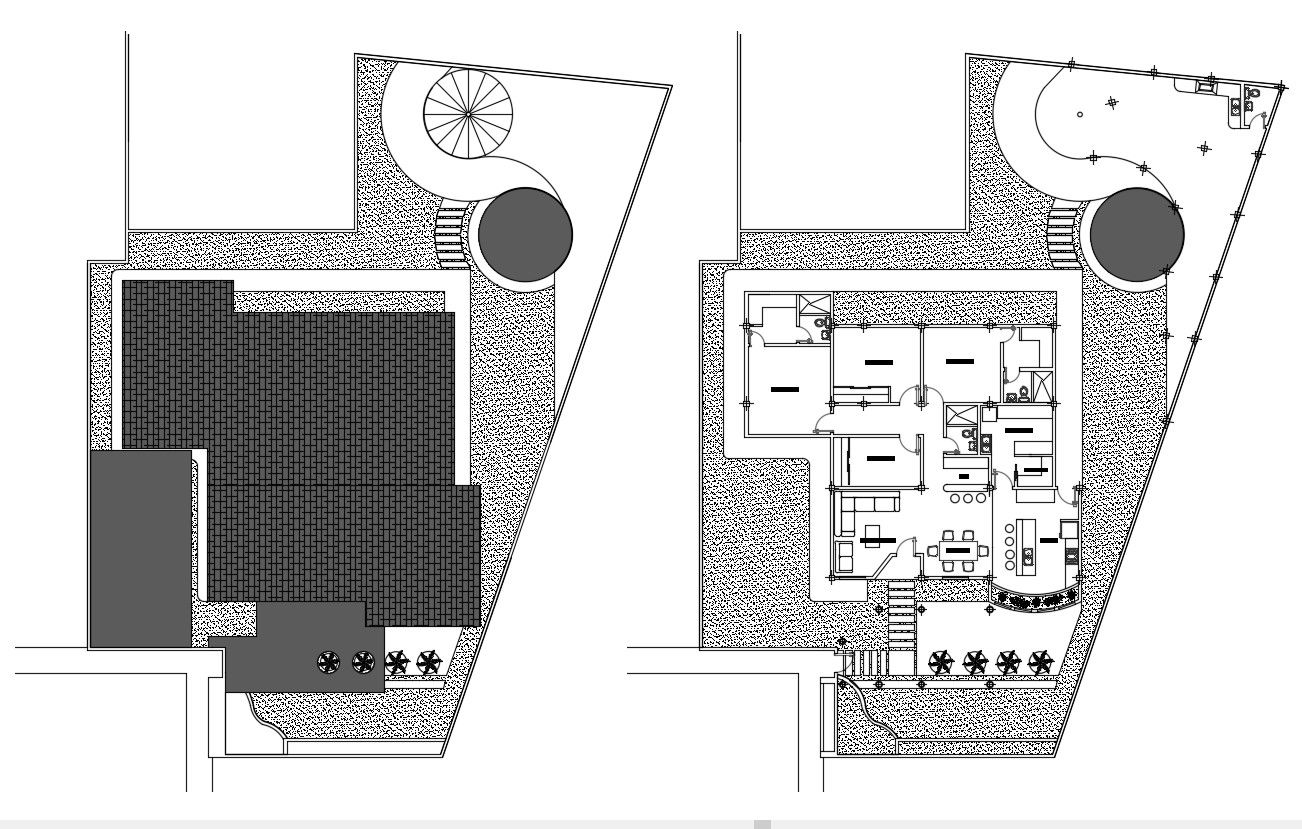Luxury Bungalow House Plans
Description
CAD drawing detailing of residence house which shows the work plan design of bungalow along with room dimension detailing, terrace plan details, garden area details, swimming pool design details, and various other units details of house.
File Type:
DWG
File Size:
215 KB
Category::
Interior Design
Sub Category::
Bungalows Exterior And Interior Design
type:
Gold
Uploaded by:
