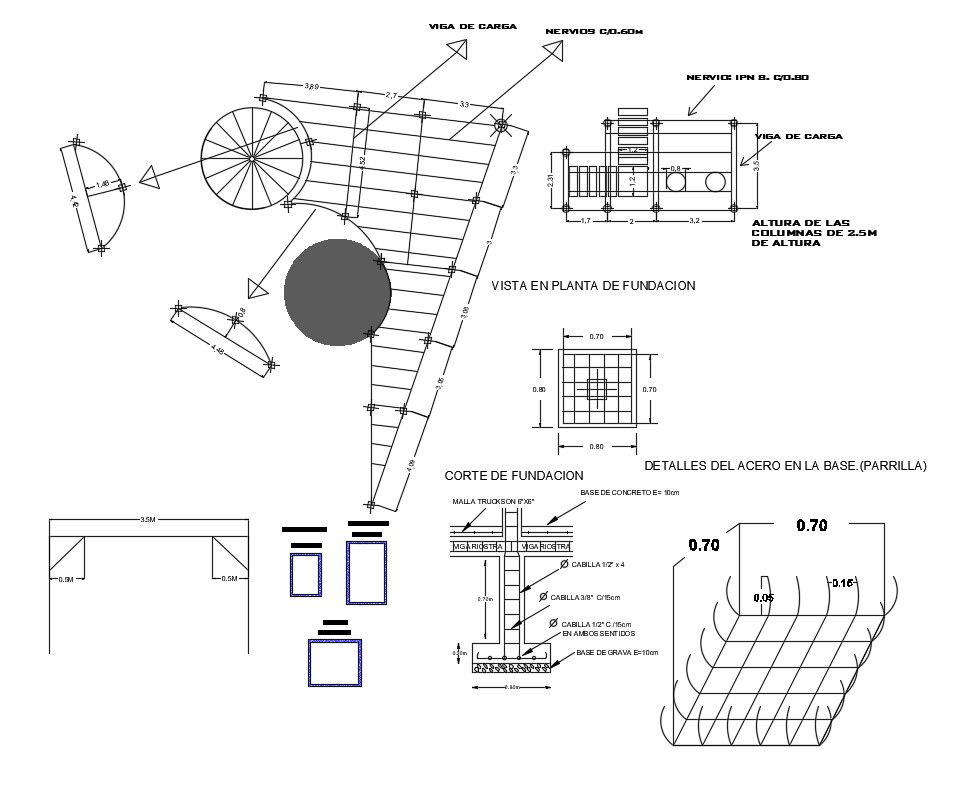Reinforced Cement Concrete Design
Description
CAD drawing detailing of RCC structural blocks of foundation footing, slab reinforcement detailing, bar curtailment details, concrete3 masonry work details. Reinforced concrete cement (RCC) structural blocks drawing is presented in the file and get other details.
File Type:
DWG
File Size:
145 KB
Category::
Construction
Sub Category::
Reinforced Cement Concrete Details
type:
Gold
Uploaded by:
