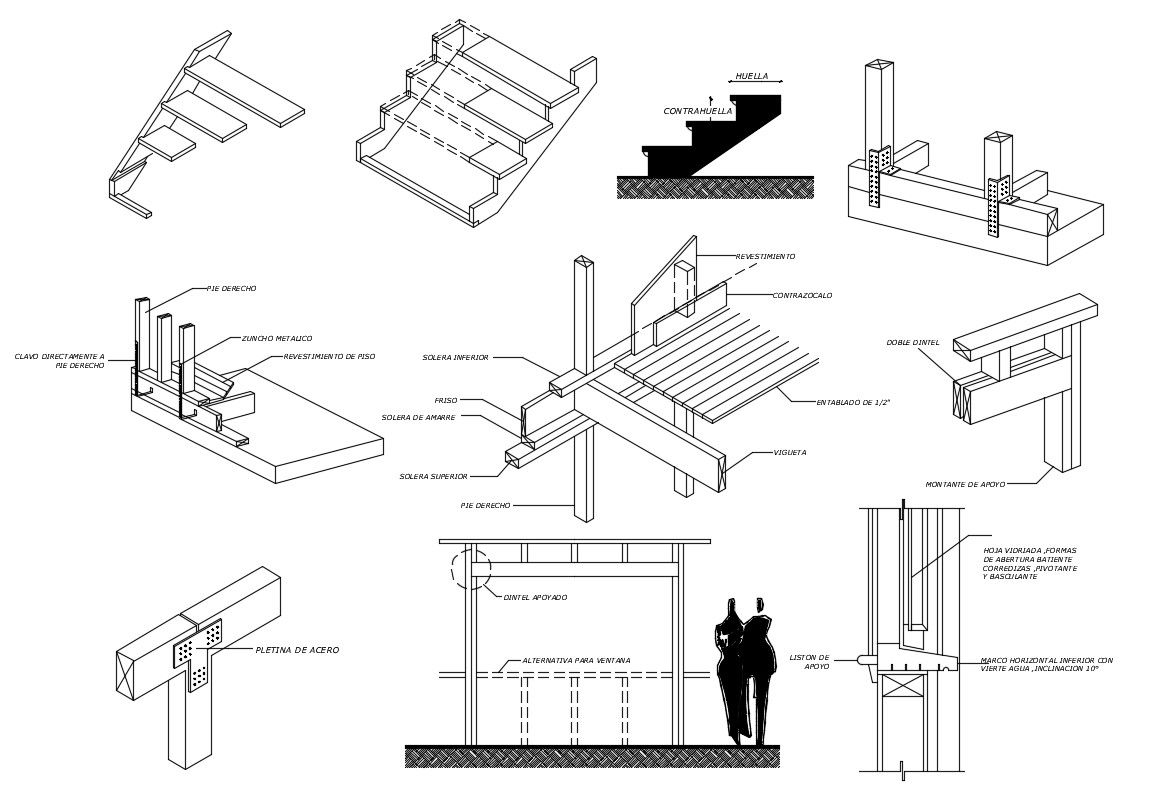Wood Floor Stairs Download
Description
CAD drawing details of the wooden structural block which shows staircase construction design details, wooden struts design details, staircase isometric view design, and other construction blocks detailing.
Uploaded by:

