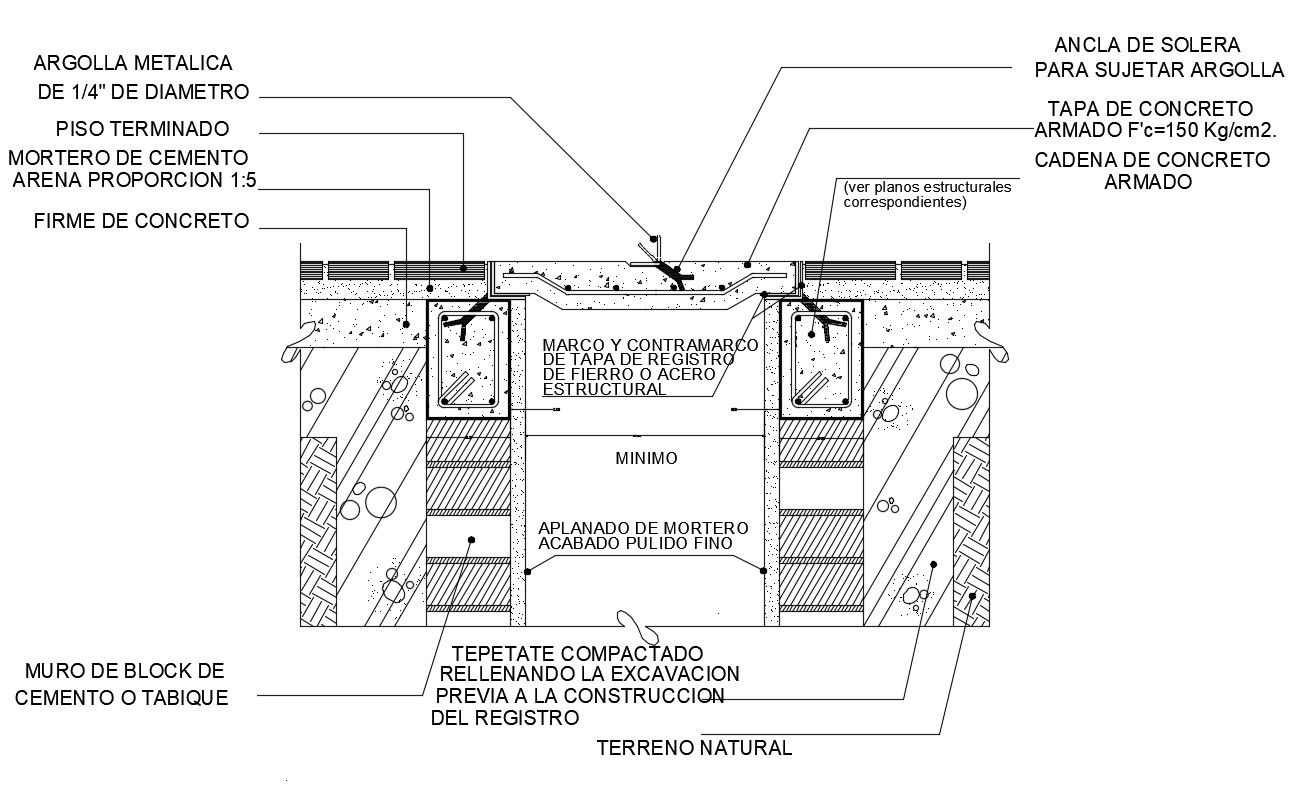Construction of Sewerage System Download
Description
Sewer construction design which shows the construction details of manhole inspection chamber along with concrete masonry and reinforcement detailing.
File Type:
DWG
File Size:
177 KB
Category::
Construction
Sub Category::
Construction Detail Drawings
type:
Gold
Uploaded by:

