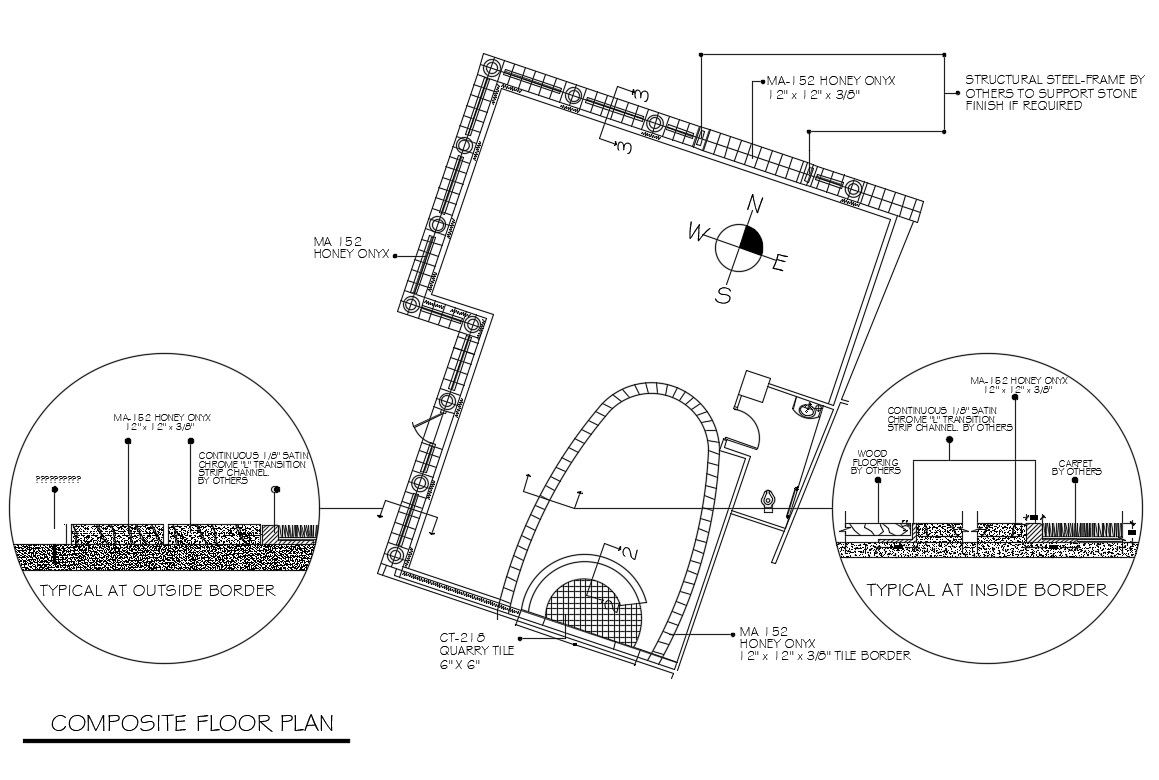Floor Construction CAD Drawing Download
Description
CAD drawing detailing of marble floor construction along with flooring slab details, concrete masonry details, section line details, wall structural details, and various other unit details.
Uploaded by:

