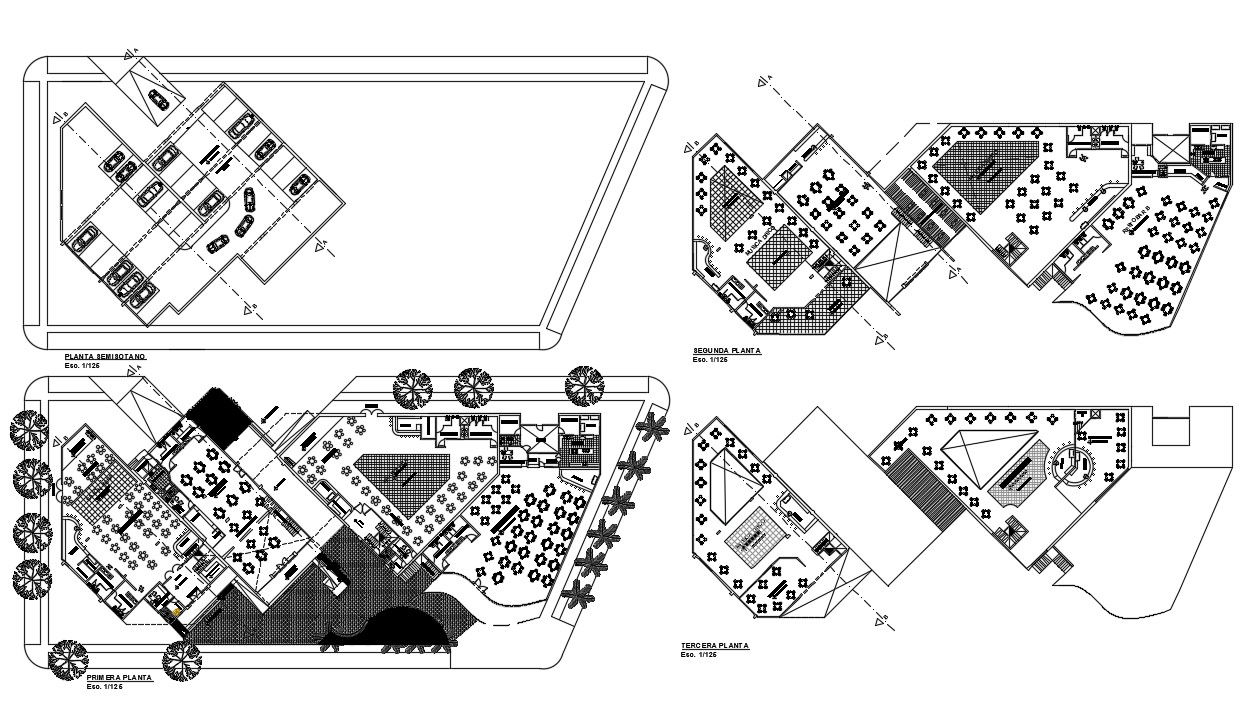Show Center Layout Plan DWG File
Description
Show Center Layout Plan DWG File; 2d CAD drawing of show center floor layout plan with furniture detail, landscaping design and basement car parking. download AutoCAD file of show center plan DWG file.
Uploaded by:

