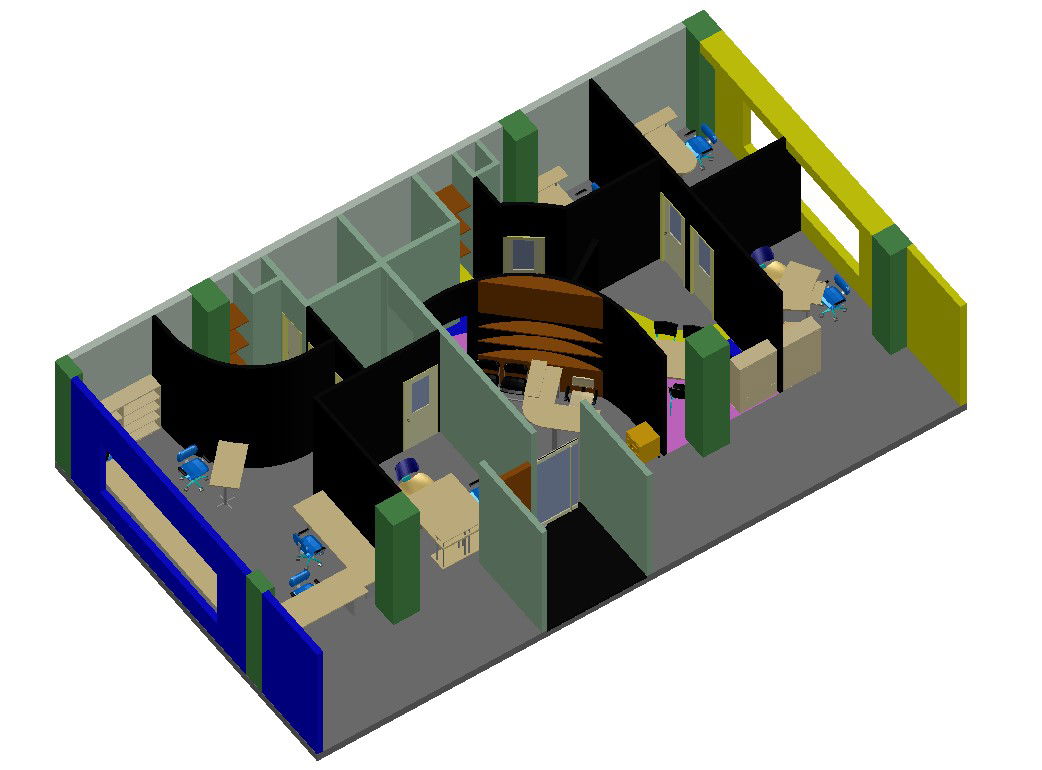3D Model of Office Building in CAD model plan Layout Format files
Description
Office design CAD file which shows the interior design of office along with cabin area, workspace area, furniture layout design details also included within the office premises.
Uploaded by:

