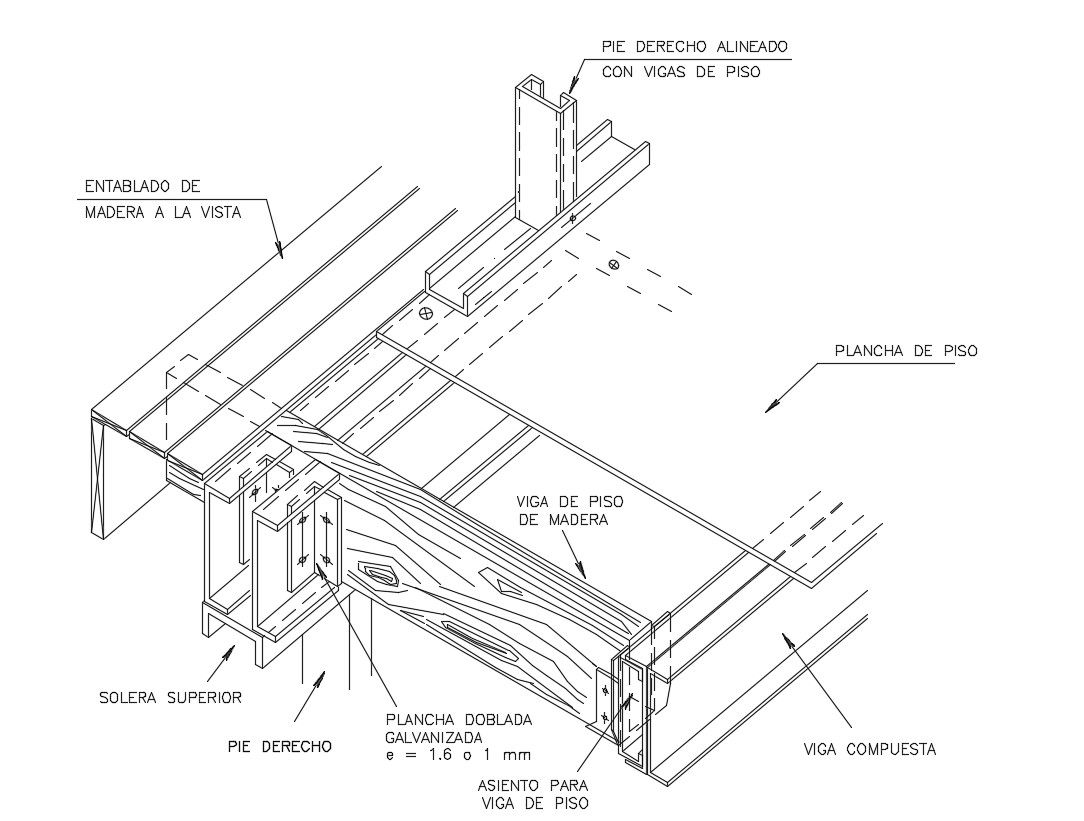3d Construction Download CAD File
Description
Construction details 3d drawing which shows the angle section blocks detailing along with joints and connections detailing. Wooden framing details, channel sections details and other unit details also included in drawing.
Uploaded by:
