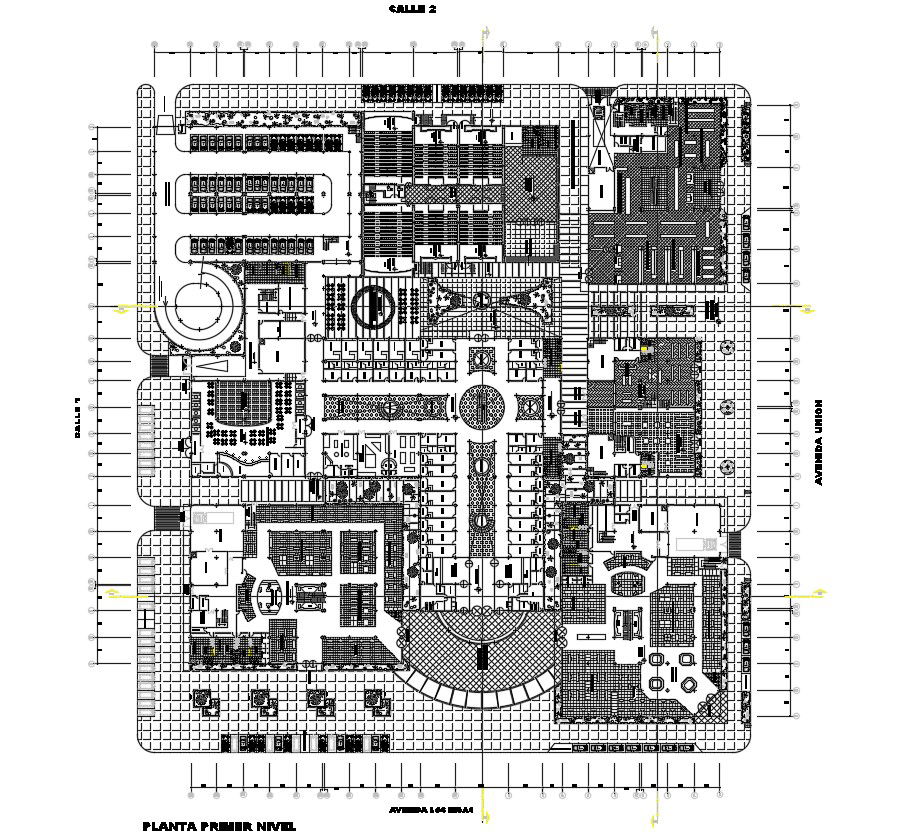Download Commercial Complex CAD file
Description
CAD plan design of commercial building hub which shows the work plan design of building along with furniture layout details in building, office design details, multi-purpose department details, parking space details, and other unit details.
Uploaded by:
