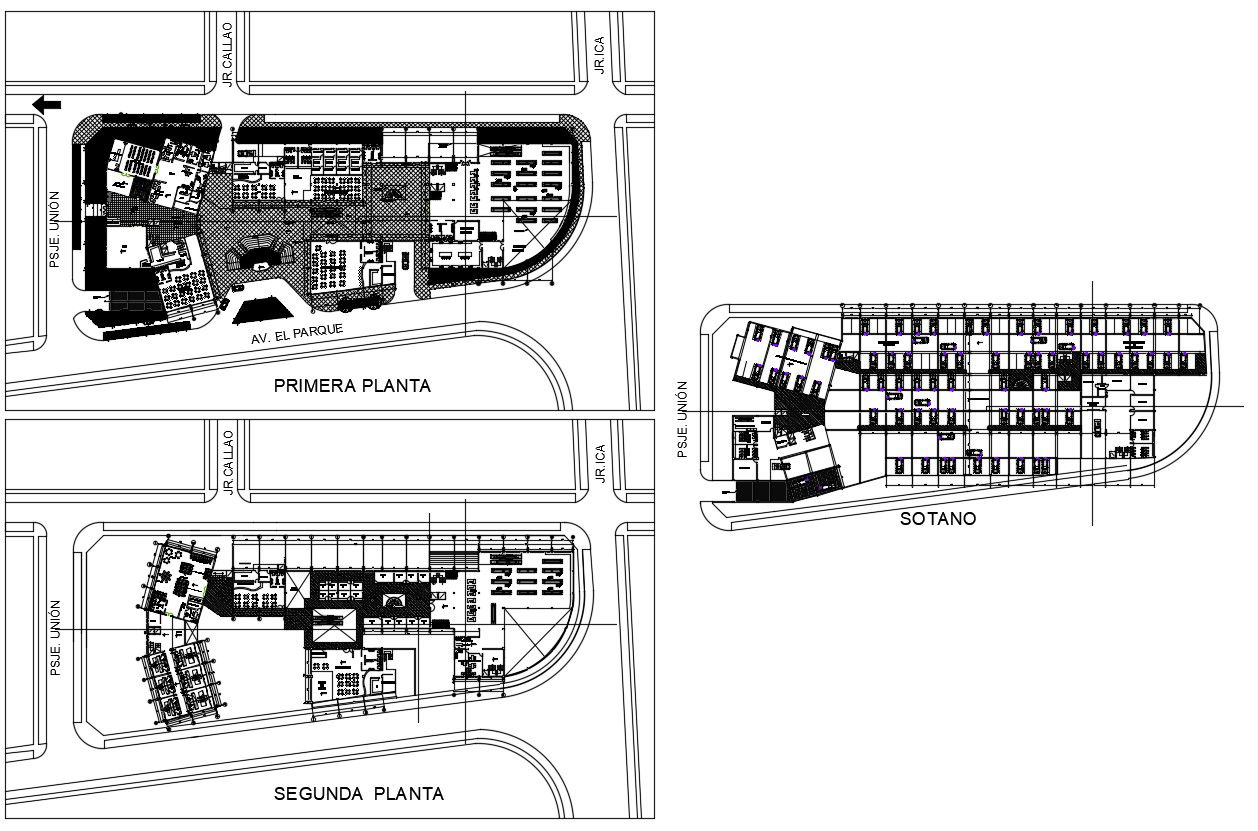Hotel Interior Layout Plan
Description
Layout plan design of hotel building which shows the hotel building design details along with hotel facilities details of restaurant area, kitchen area, hotel bedroom details, sanitary toilet details, lift elevator details, parking area details, and various other details.
Uploaded by:
