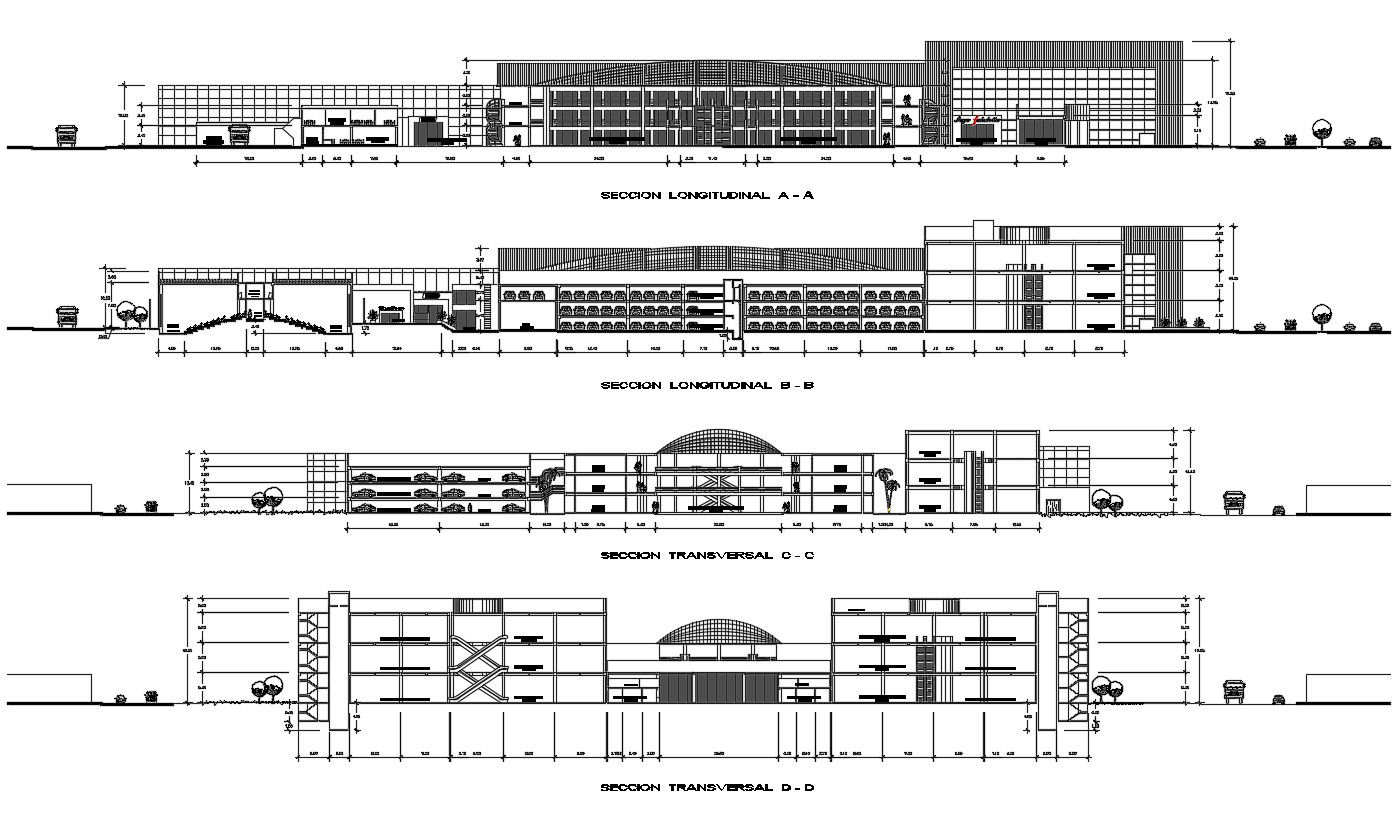Building Car Parking Download
Description
Download sectional view of parking building that shows a various sections of building along with floor level details, ramp design details, parking space details, elevators, stairway, and other unit details.
Uploaded by:

