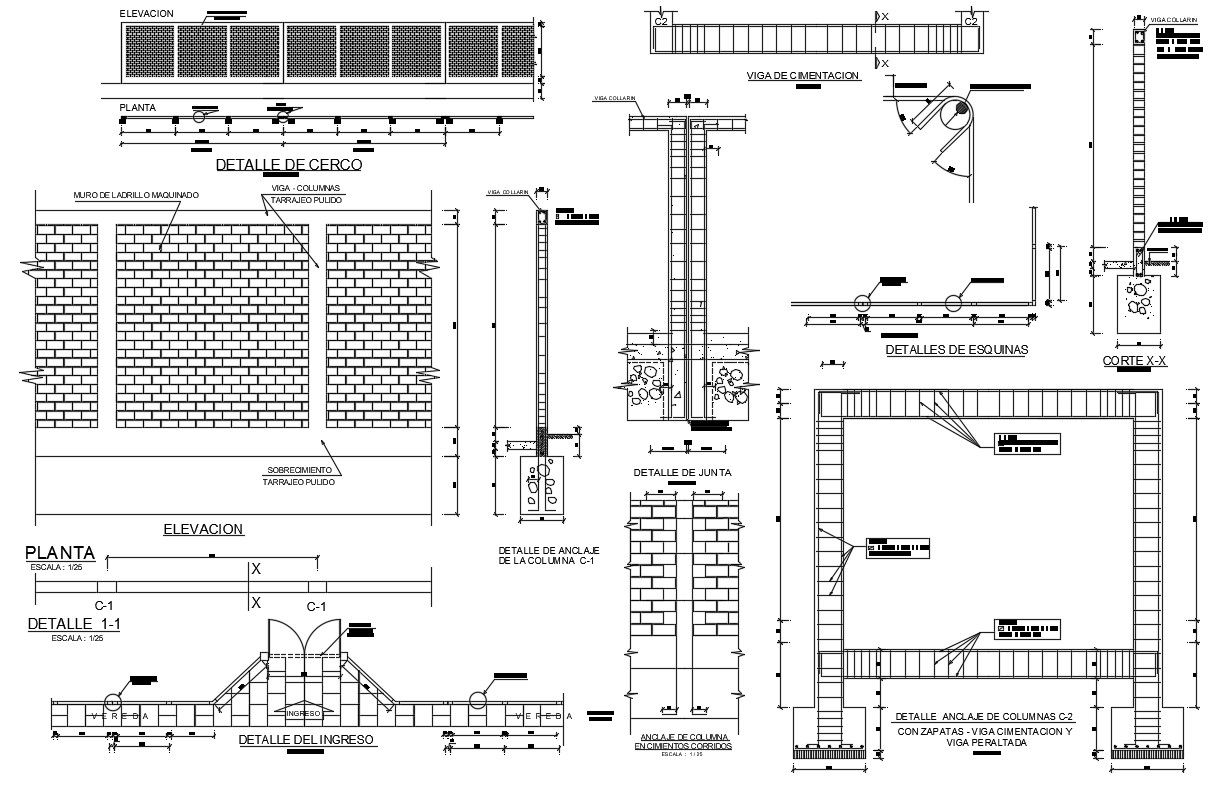Download RCC Steel Design CAD File
Description
CAD drawing detailing of various RCC structural blocks that show the compound boundary wall design plan and construction details along with column blocks details, footing design details, brick masonry wall details, and other RCC structure details download a CAD file.
File Type:
DWG
File Size:
232 KB
Category::
Construction
Sub Category::
Reinforced Cement Concrete Details
type:
Gold
Uploaded by:
