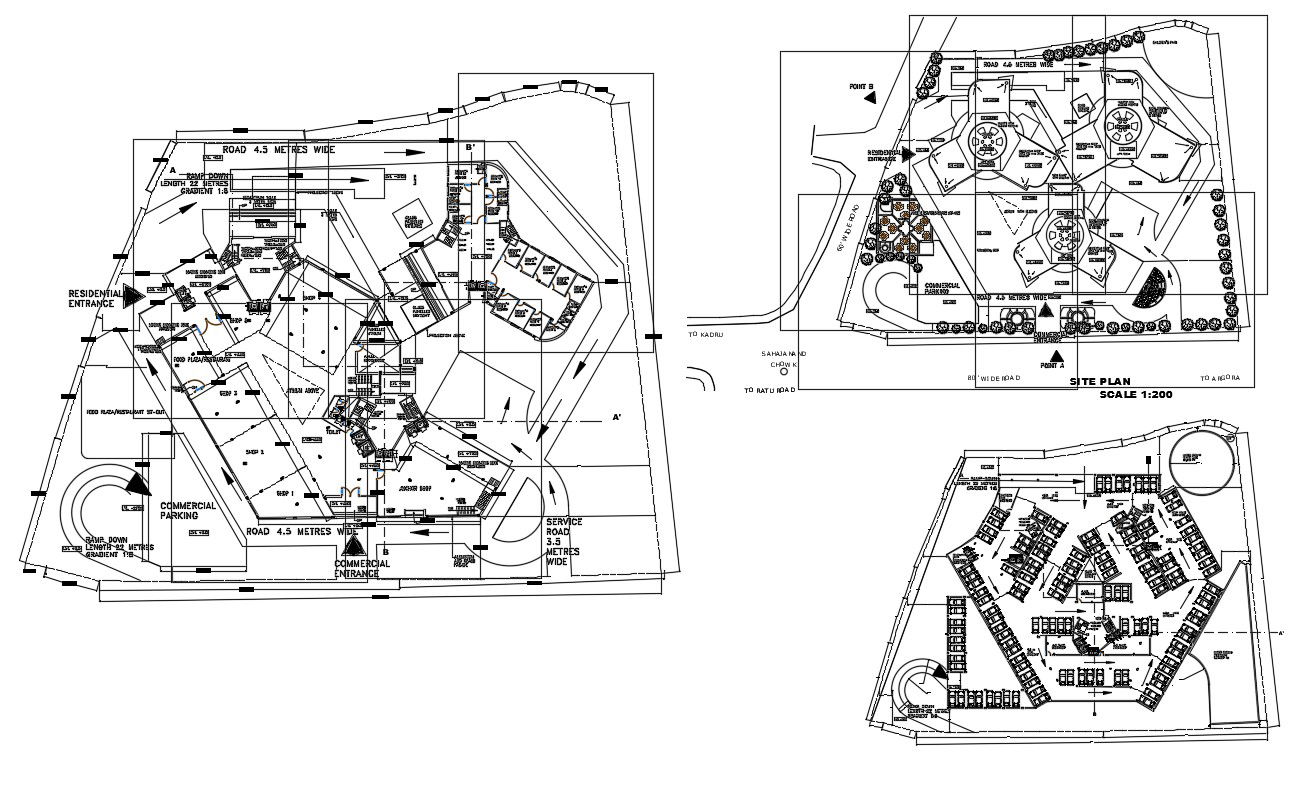Commercial and Residential Building CAD Drawing
Description
CAD plan details of a commercial building with attached residences house with parking lot area details, dimension hidden line details, floor level details, section line details, road network details, boundary wall details, and many other details.
Uploaded by:
