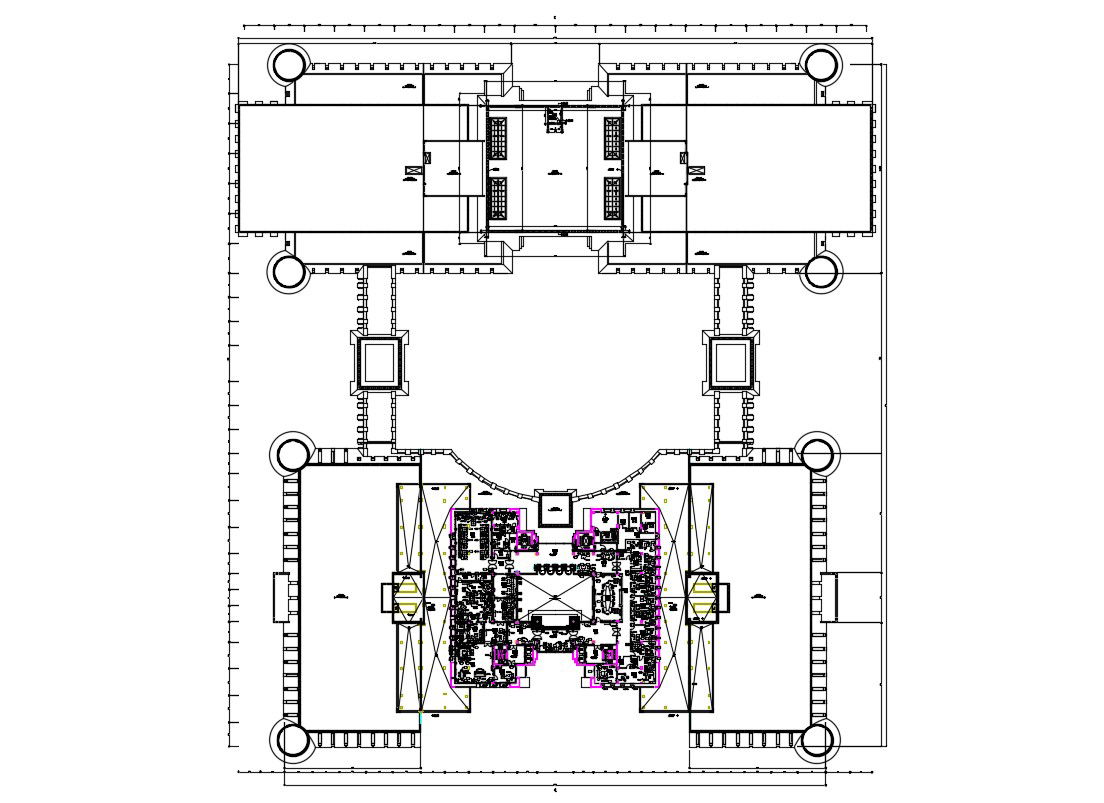Download Commerce Building CAD File
Description
Design plan of a commercial building which shows the building plan along with floor level detail, dimension hidden line detail, compound wall detail, parking space detail, and various other detail.
Uploaded by:
