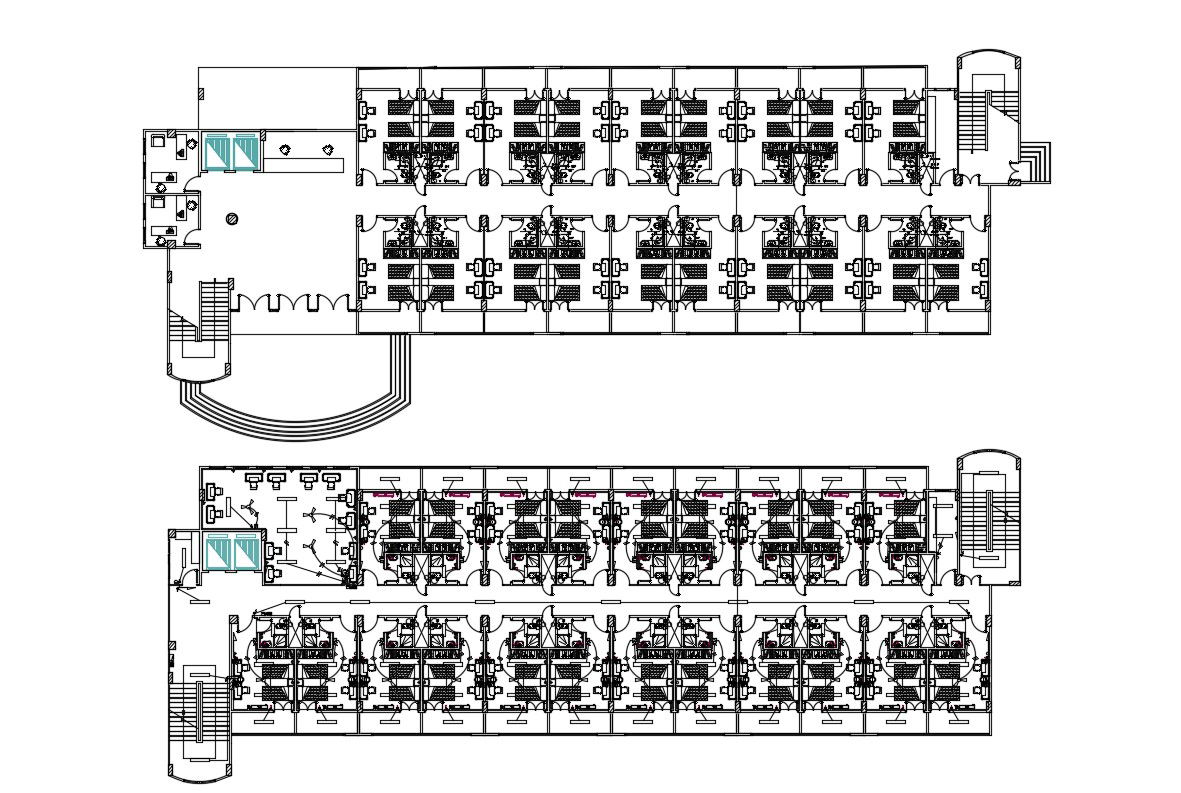Hotel Floor Plan Download
Description
Hotel furniture layout, with lounge and entry, with ceiling electric plan and some other room which is store or office .room is fully furniture with 2 bed and seating, study table
room has an attached toilet.
Uploaded by:

