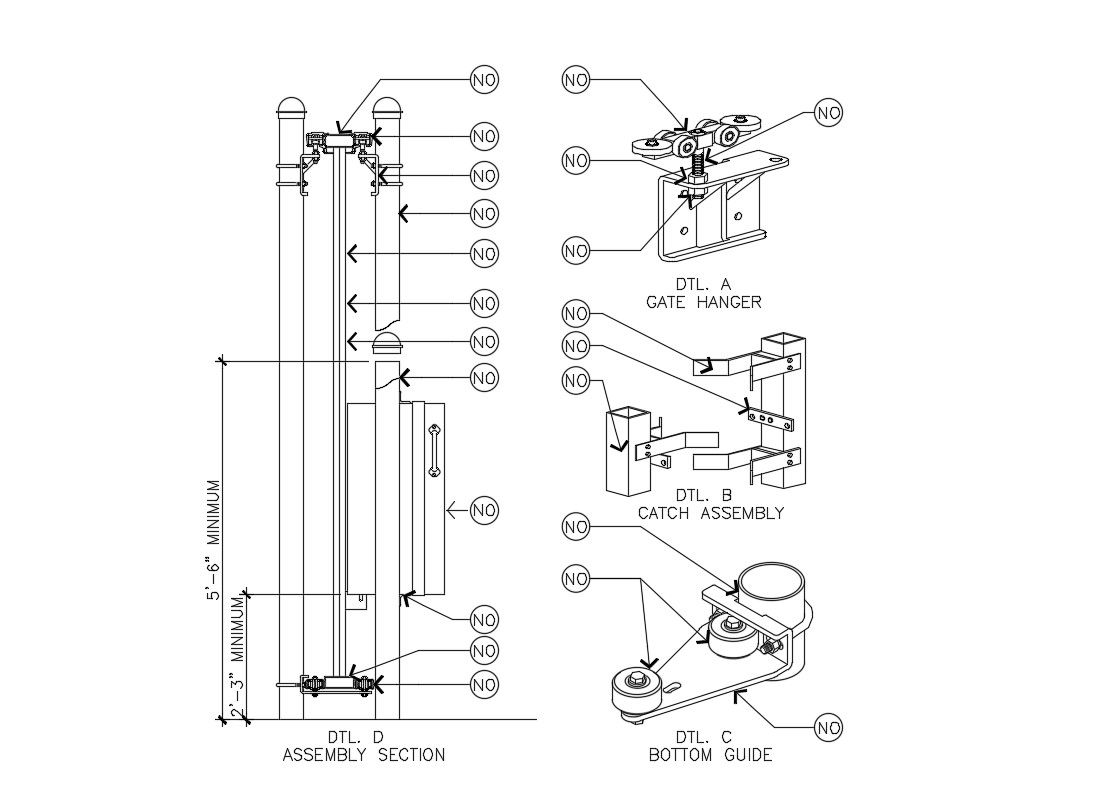Structural design CAD Block
Description
Assembly section details drawing which shows welded and bolted joints and connections details along with steel brackets details, gate hander details, bottom guide details, catch assembly details, and other unit details.

Uploaded by:
akansha
ghatge
