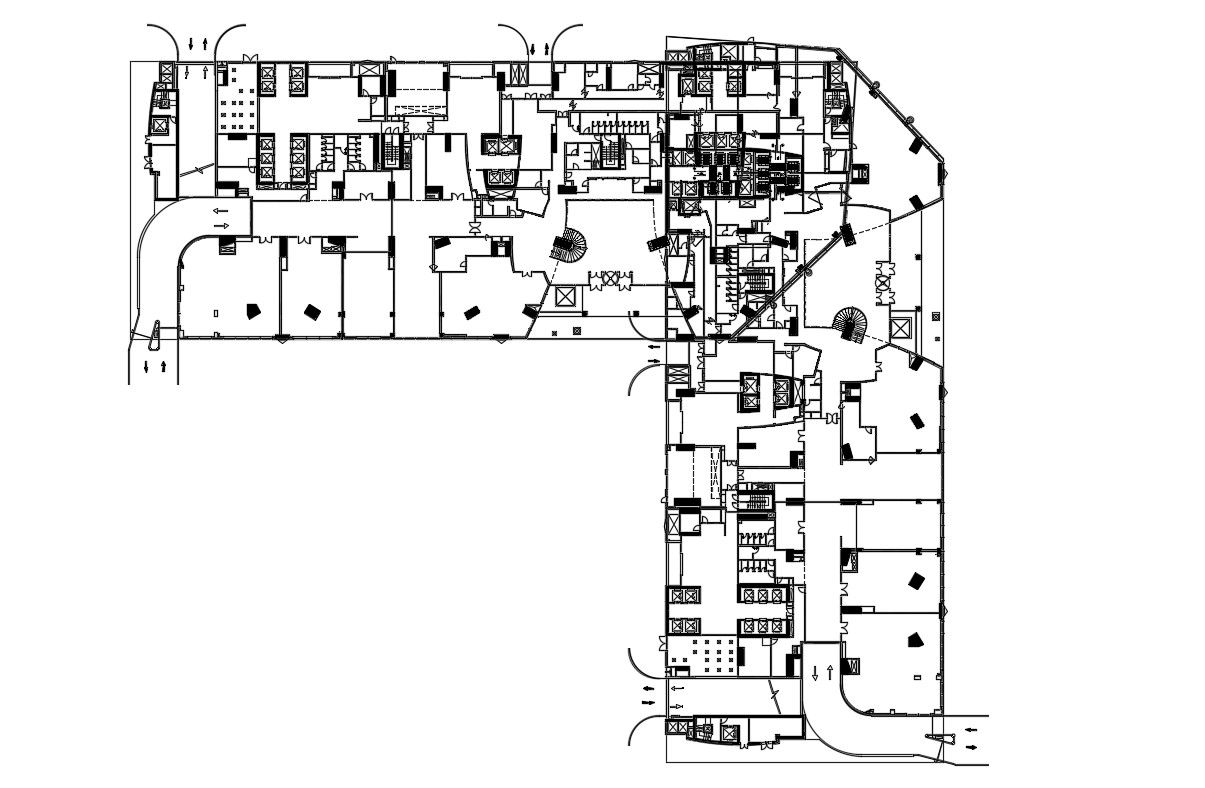Commercial Building Layout Plans
Description
Download design plan of commercial building center line plan t5hat shows work plan design of building along with floor level details, staircase details, room and cabins details, and various other details.

Uploaded by:
akansha
ghatge
