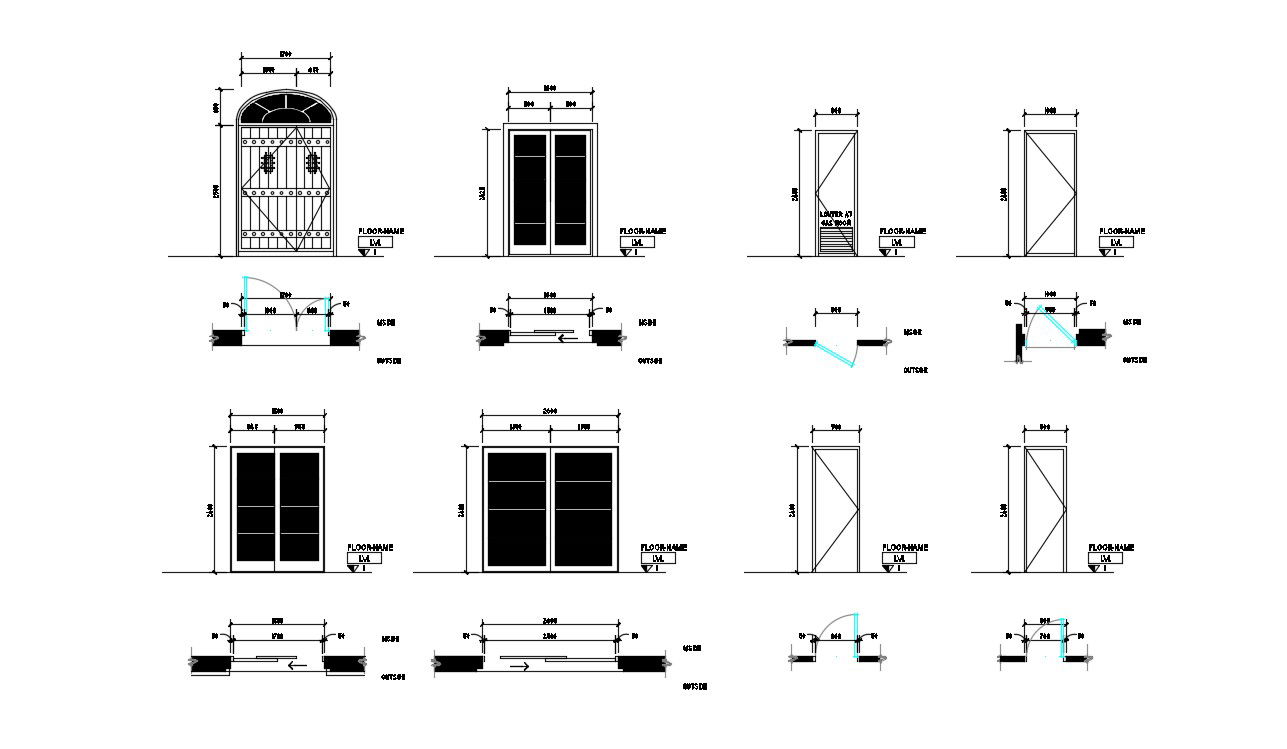Main Entrance Door Design CAD Block
Description
Download entrance door design CAD drawing that shows door elevation design details along with different types of door pattern design details, door dimension details, and other unit details.

Uploaded by:
akansha
ghatge
