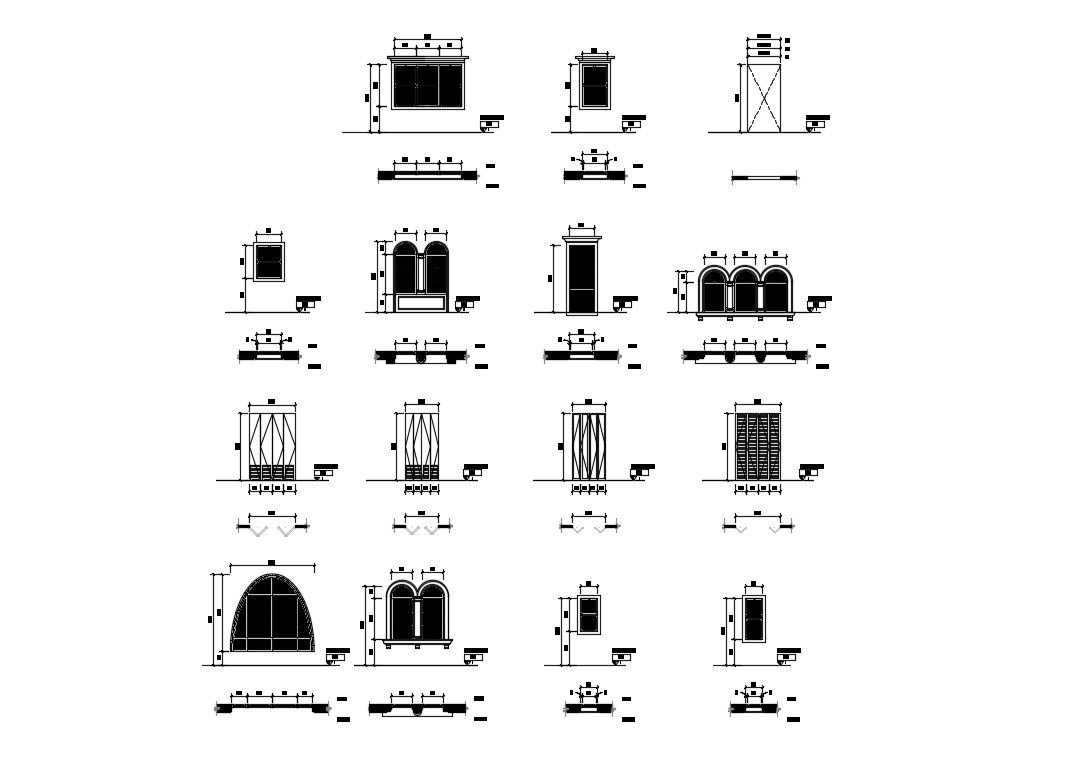Door Frame Design CAD Block
Description
Various door design plan and elevation detailed drawing that shows door design drawing along with door dimension details.
File Type:
DWG
File Size:
359 KB
Category::
Dwg Cad Blocks
Sub Category::
Windows And Doors Dwg Blocks
type:
Free

Uploaded by:
akansha
ghatge
