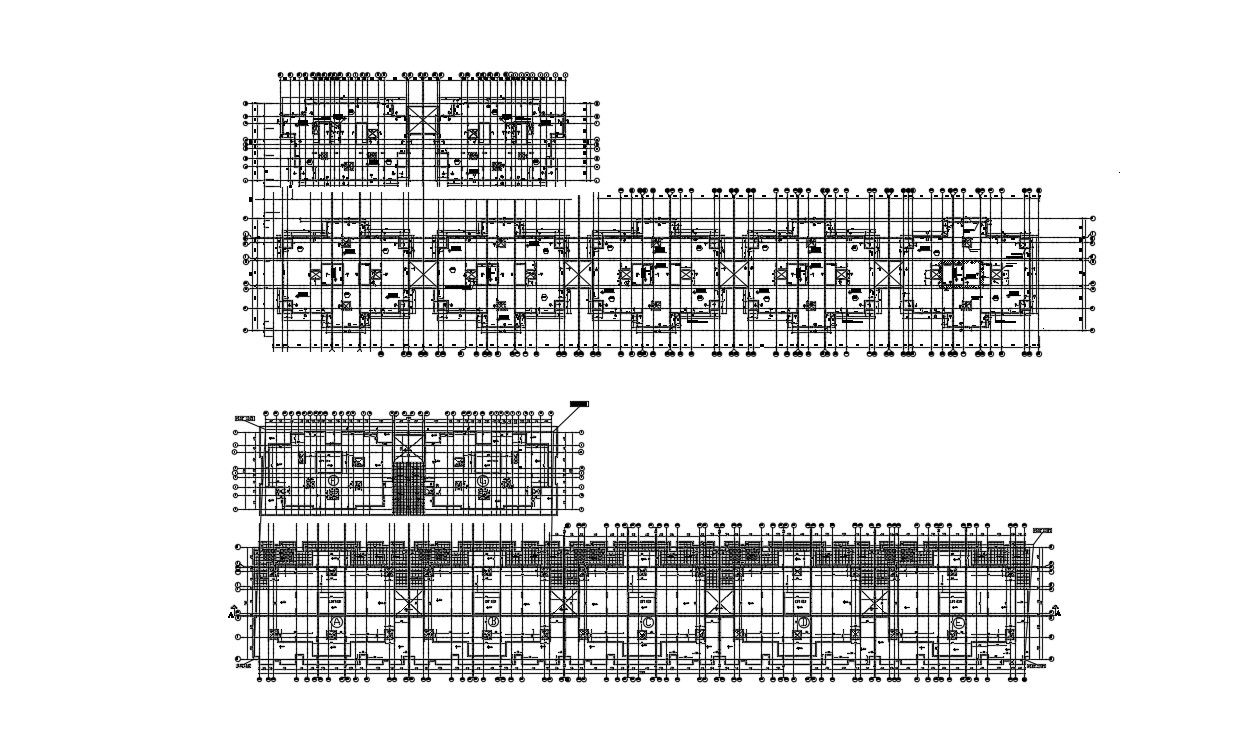Commercial Complex Plans Architecture Drawing
Description
Building design planning which shows building floor plan details along with elevator spacing details, dimension details, floor level details, water tank details, chiller details, section line details, and other unit details.

Uploaded by:
akansha
ghatge

