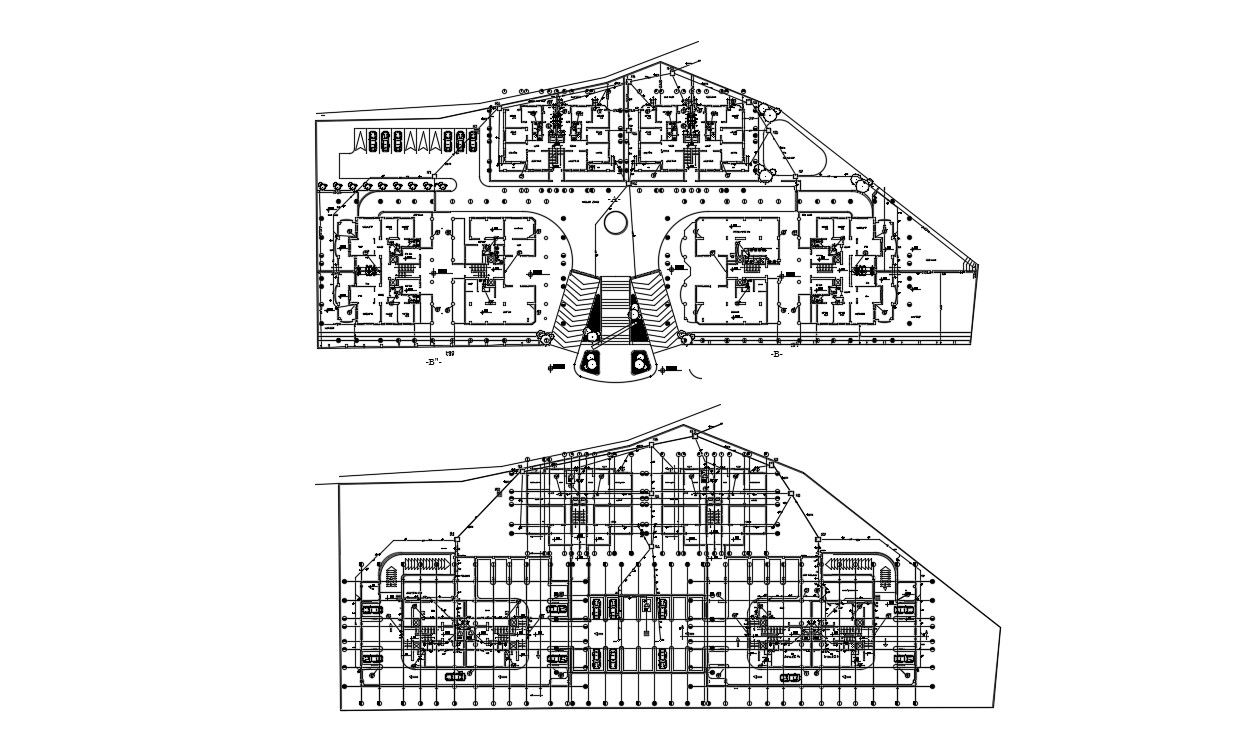Commercial Building Design Floor Plan
Description
Download commercial building units design which shows building floor level details, dimension hidden line details, parking space details, staircase details, and other unit details.

Uploaded by:
akansha
ghatge
