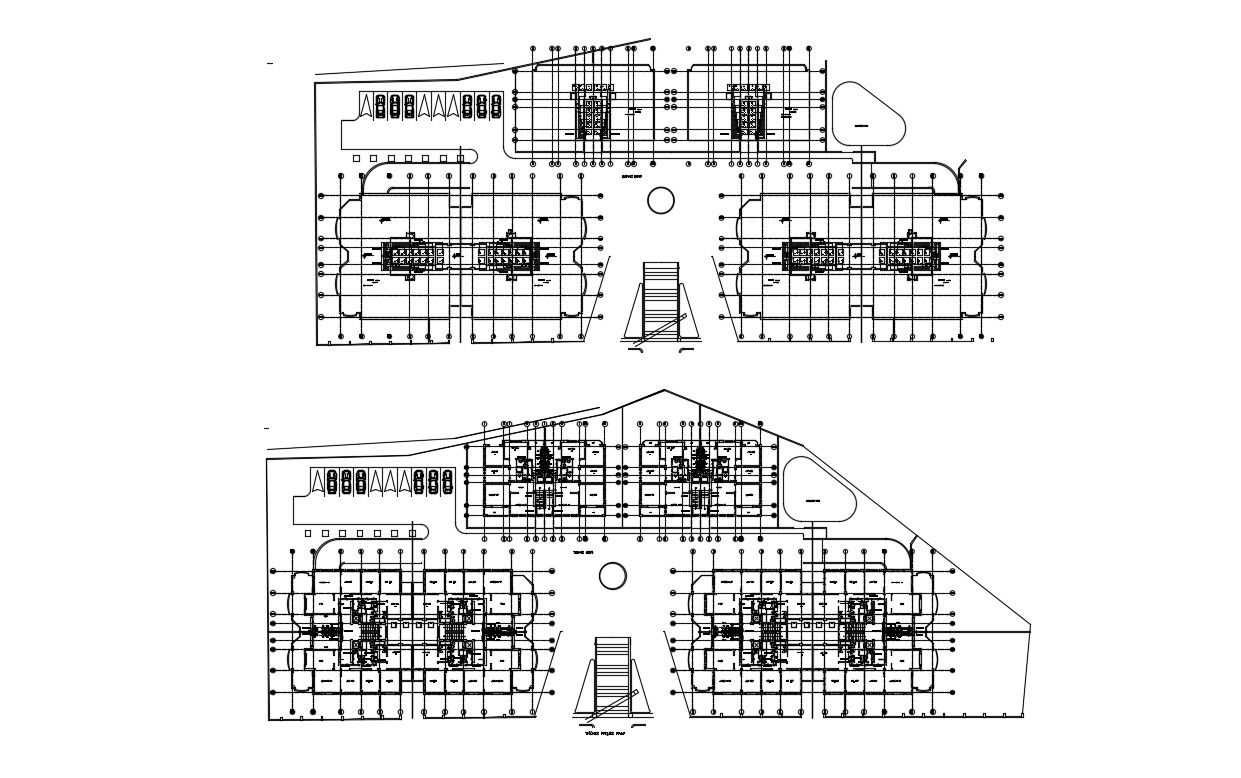Plan of a Commercial Building CAD drawing
Description
Commercial building layout plan design that shows building floor plan design along with dimension hidden line details, parking space details, staircase details, and other units detailing.

Uploaded by:
akansha
ghatge
