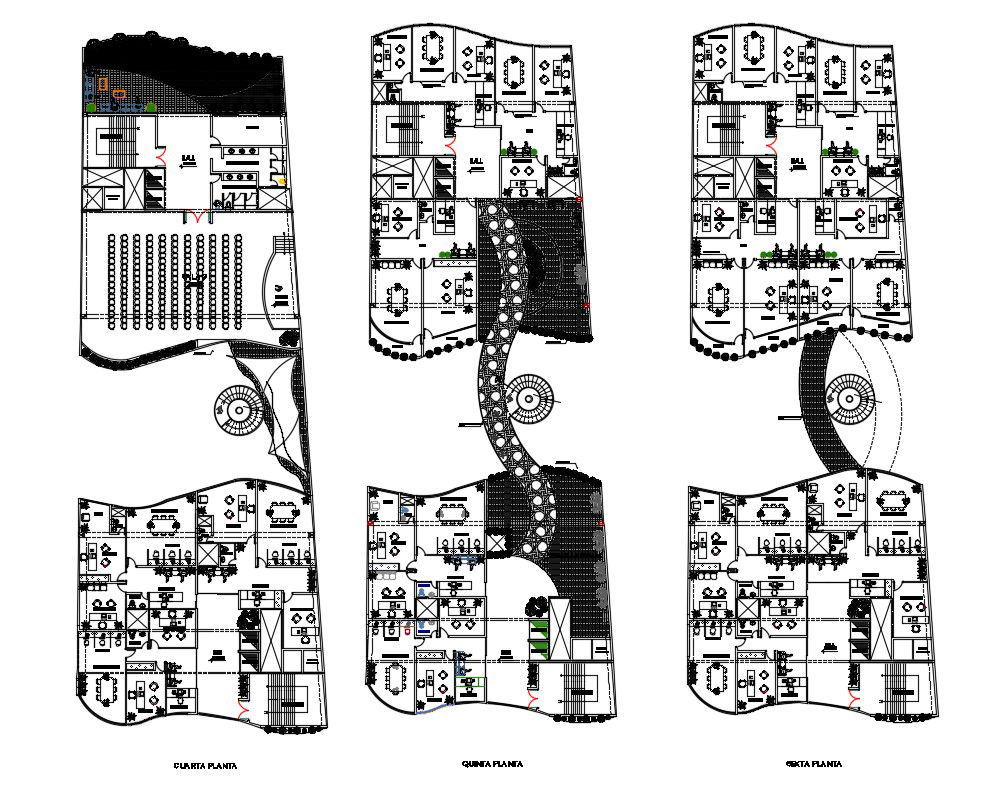Business Hub Project DWG File
Description
Business Hub Project DWG File; the architecture business building different floor plans with furniture detail in AutoCAD format. download free AutoCAD file of architecture business building project and use this drawing for your CAD presentation.
Uploaded by:

