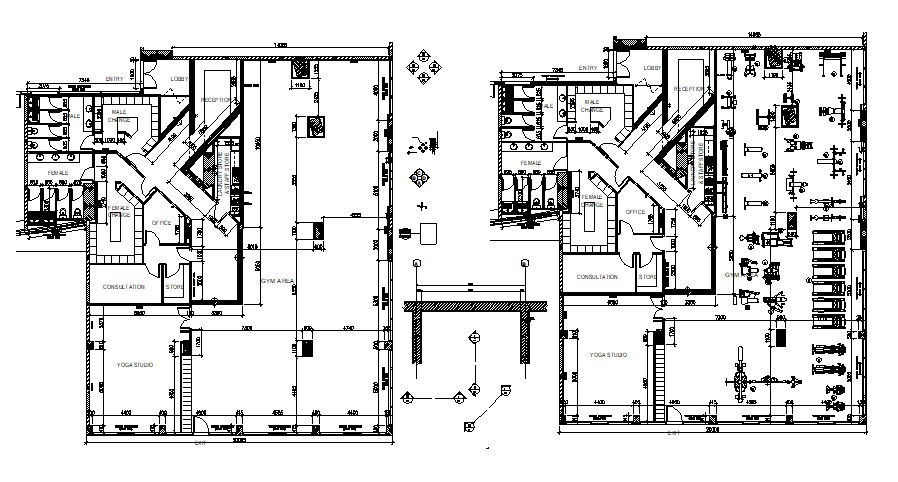Gym Building Design Plan
Description
Layout plan design of gym building which shows changing room area details, gym floor area details, yoga floor area details, gyming equipment details, reception area, and building other amenities detail.

Uploaded by:
akansha
ghatge

