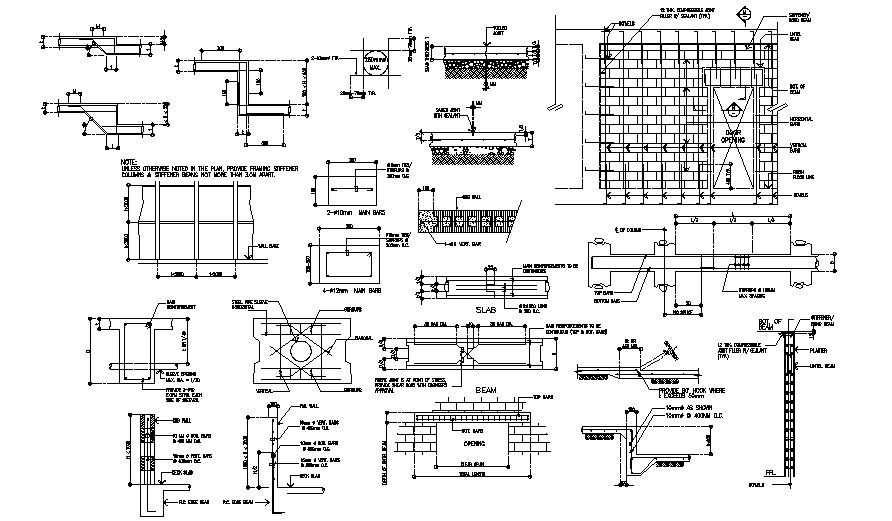Single Door Design CAD File
Description
Door and window units design CAD drawing download which shows the door elevation and sectional drawing details along with door size, lintel, steel bracket, and other units details.
File Type:
DWG
File Size:
1.1 MB
Category::
Dwg Cad Blocks
Sub Category::
Windows And Doors Dwg Blocks
type:
Gold

Uploaded by:
akansha
ghatge
