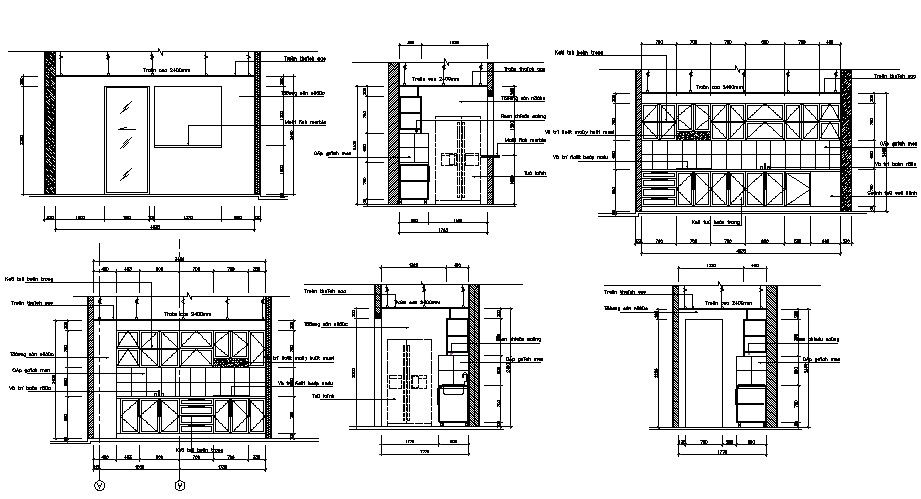Kitchen Floor Plan
Description
Download kitchen design plan which shows the kitchen floor plan design details along with kitchen furniture and automation blocks details, kitchen elevation details, and other unit details also included in CAD drawing.

Uploaded by:
akansha
ghatge
