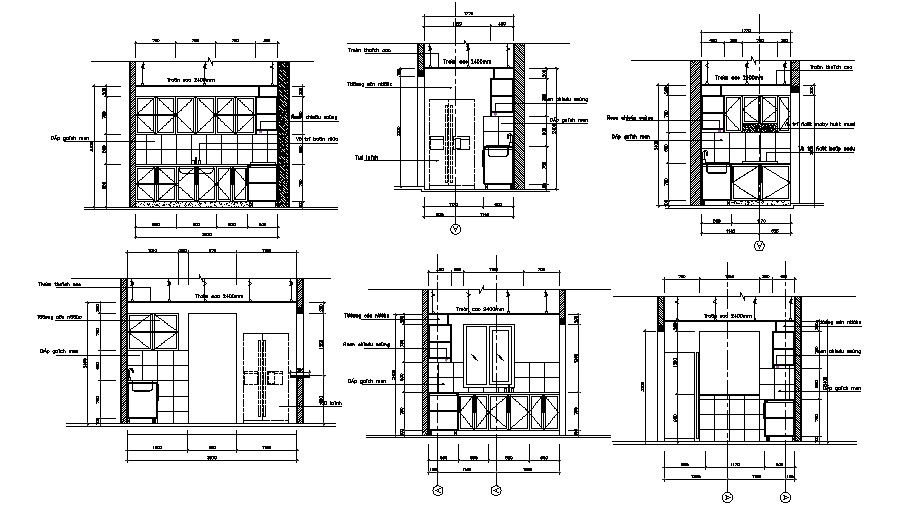Kitchen Layout Drawing
Description
CAD Drawing detailing of kitchen elevation and sectional design which shows kitchen furniture and automation blocks detailing along with kitchen sink, gas-stove, cabinet shelves, and other un its details.

Uploaded by:
akansha
ghatge

