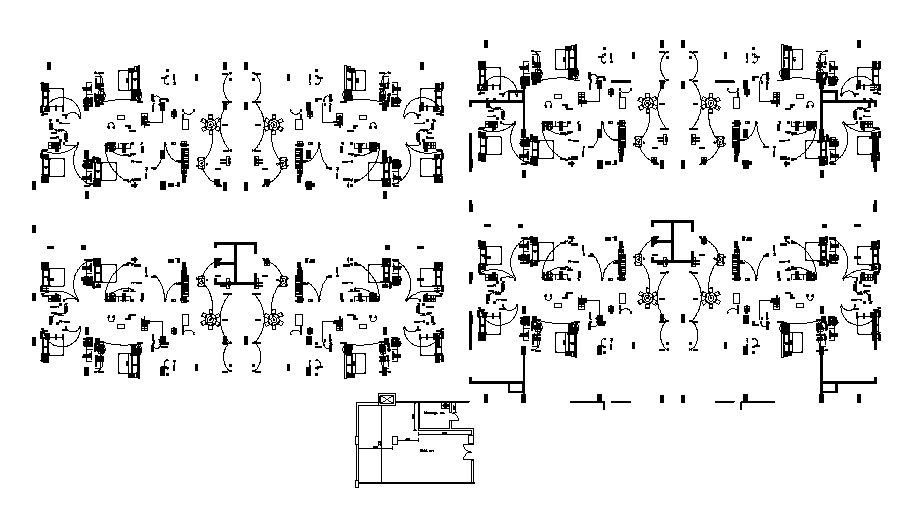Room Electrical Wiring Plan
Description
Download electrical wiring detail design drawing which shows electrical wirings details, earthing wire unit details, electric layout plan details, switchboard, fuse circuits, and other electrical unit details.

Uploaded by:
akansha
ghatge
