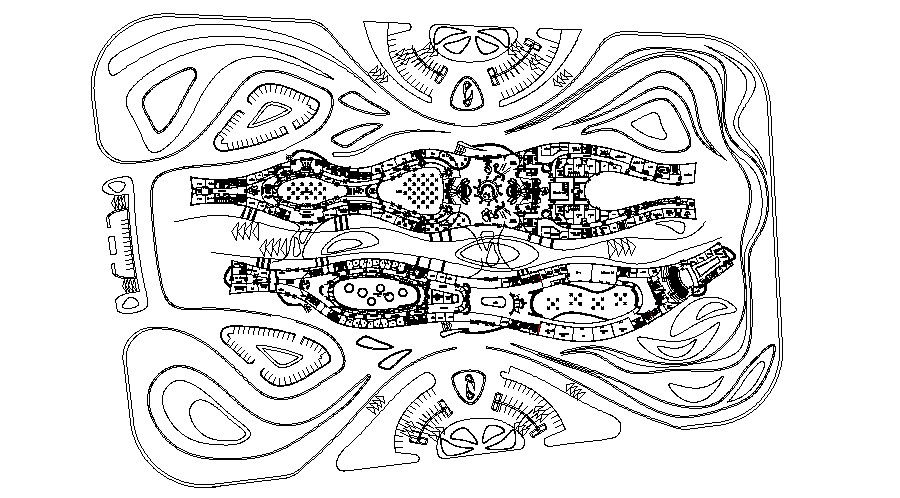Topographic Area CAD Drawing
Description
CAD drawing detailing of area planning which shows exiting building design details, geographically and topographical details, garden area details, parking space details, road network details, and other detailing.

Uploaded by:
akansha
ghatge

