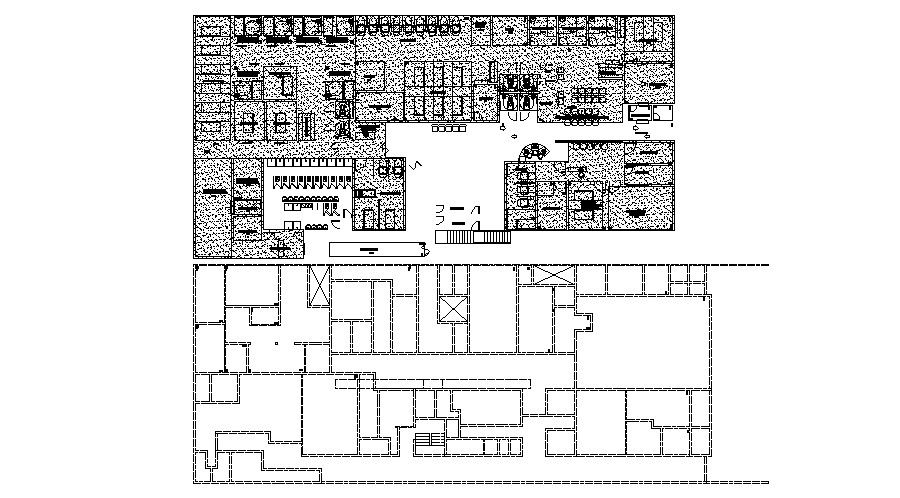Small Hospital Building Plans
Description
CAD drawing details of hospital floor plan for handicap people which shows hospital building facilities and amenities details of sanitary washroom, medical store, room ward, exercise floor area, and other details.

Uploaded by:
akansha
ghatge
