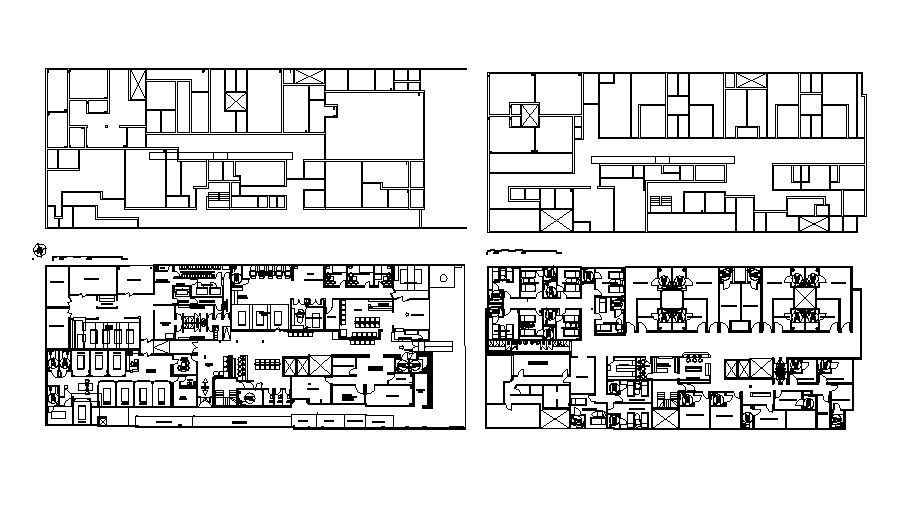Layout of Hospital Building CAD Drawing
Description
Design Plan of hospital building which shows layout design of building along with room dimension details, hospital building amenities and facility details, and various other details.

Uploaded by:
akansha
ghatge
