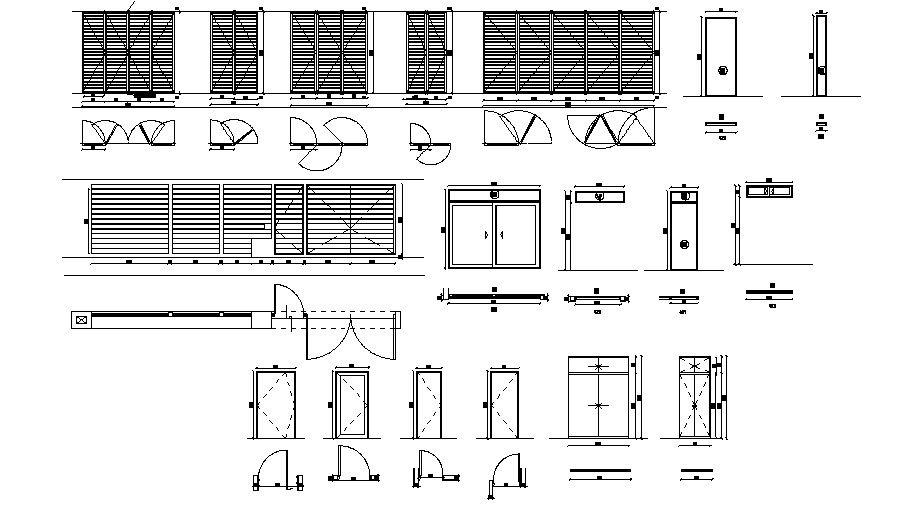Door Plan Elevation and Section DWG File
Description
Download 2d drawing details of various door and window CAD blocks elevation and plan detailed drawing.
File Type:
DWG
File Size:
209 KB
Category::
Dwg Cad Blocks
Sub Category::
Windows And Doors Dwg Blocks
type:
Gold

Uploaded by:
akansha
ghatge

