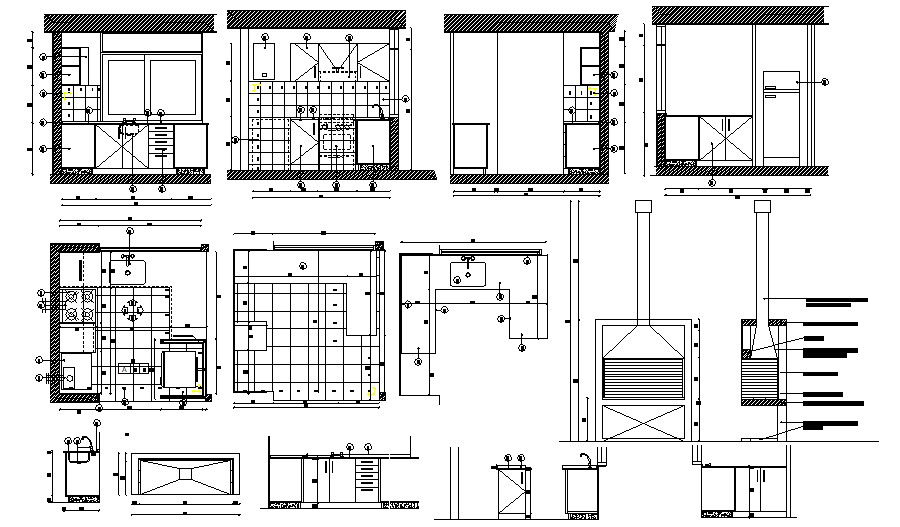Kitchen Design 2d Plan
Description
Floor plan design of kitchen drawing which shows kitchen plan details along with kitchen furniture and automation blocks details, kitchen shelves and cabinets details, dimension details, section view details of kitchen and other unit details.

Uploaded by:
akansha
ghatge
