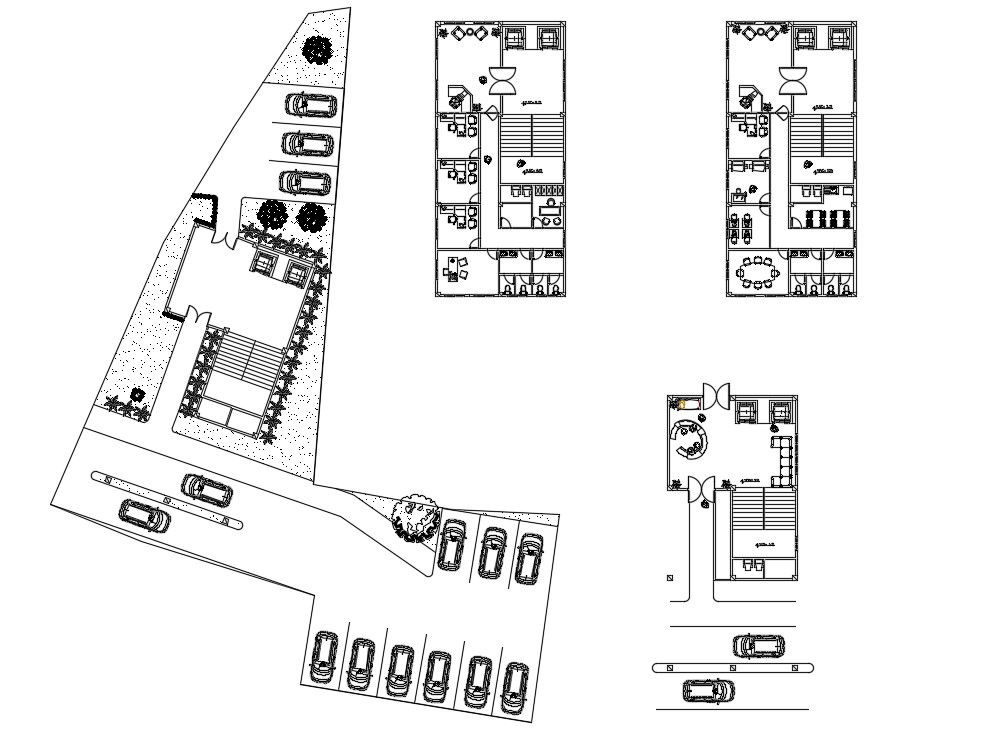Small Office Building Architecture AutoCAD File
Description
Small Office Building Architecture AutoCAD File; 2d CAD drawing of office project floor plan includes workstation furniture, office cabins and top view layout plan with landscaping design and car parking plan.
Uploaded by:

