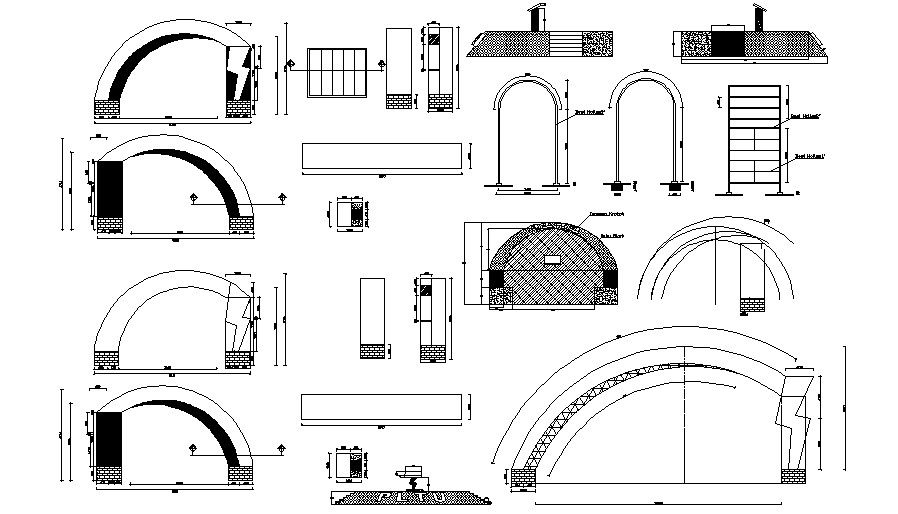Arch Facade CAD Drawing
Description
2d design of arch shape facade and door design which shows the wall arch shape entrance facade construction details along with dimension details, brick wall details, and other unit details.

Uploaded by:
akansha
ghatge
