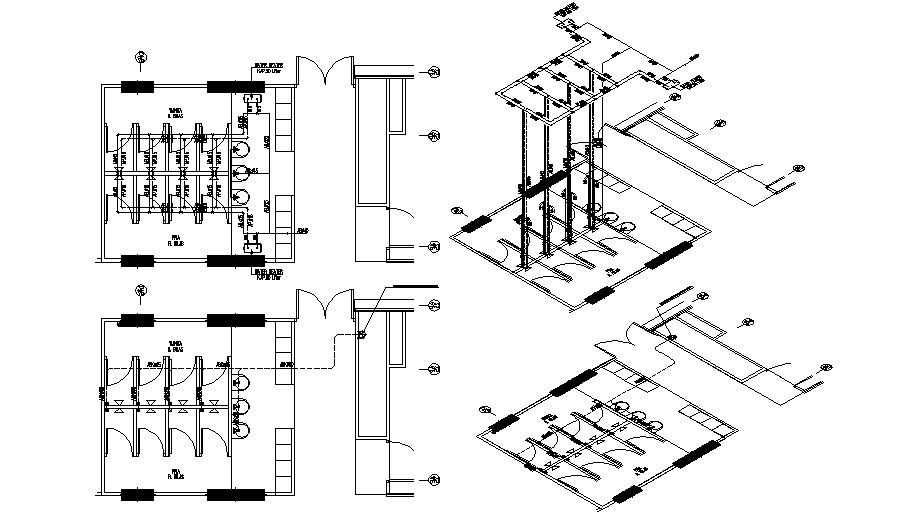Public Toilet Floor Plan
Description
CAD drawing details of sanitary public toilet design plan which shows sanitary ware details, door and vent details, partition wall details, bathroom measurements, and other unit details.
File Type:
DWG
File Size:
405 KB
Category::
Interior Design
Sub Category::
Bathroom Interior Design
type:
Gold

Uploaded by:
akansha
ghatge

