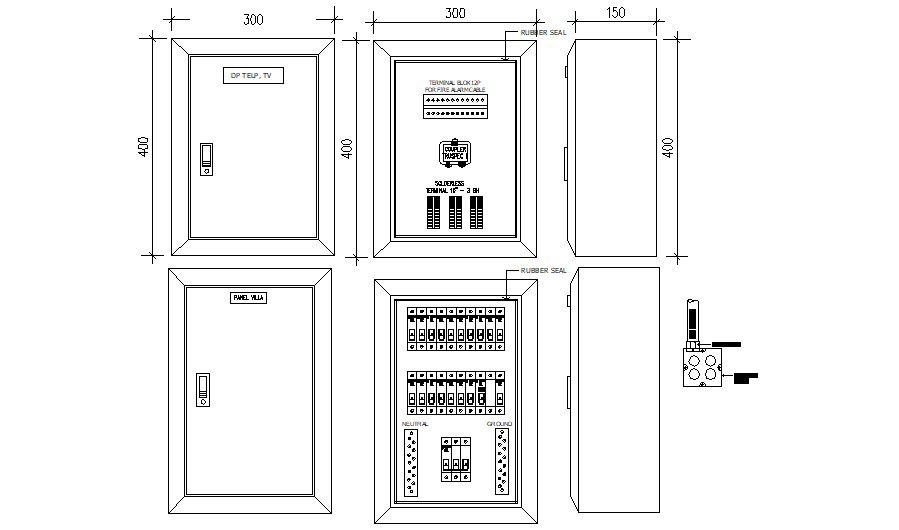Electric Fuse Box CAD Drawing
Description
2d elevation details of electrical fuse box design CAD drawing which shows electrical components block details and fuse box dimension details download CAD file.
File Type:
DWG
File Size:
110 KB
Category::
Electrical
Sub Category::
Electrical Automation Systems
type:
Gold

Uploaded by:
akansha
ghatge
