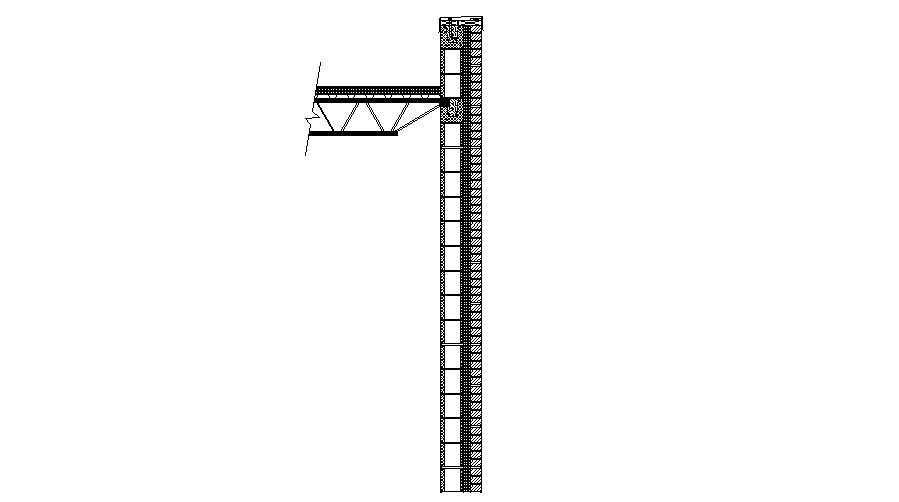Truss Section CAD Drawing Download
Description
Download CAD drawing detailing of truss section design details along with angle section units details, column supporters details and other unit details.
File Type:
DWG
File Size:
94 KB
Category::
Construction
Sub Category::
Construction Detail Drawings
type:
Gold

Uploaded by:
akansha
ghatge
