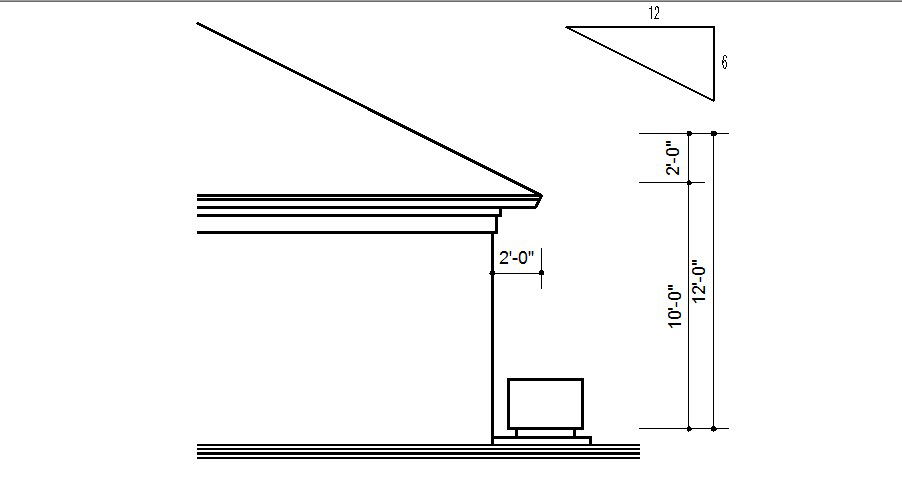House Cut Sectional Elevation AutoCAD file
Description
House Cut Sectional Elevation AutoCAD file; that includes a detailed view of doors and windows view and staircase view details, balcony view with wall design, dimensions, and roof or terrace view provided.
Uploaded by:
K.H.J
Jani
