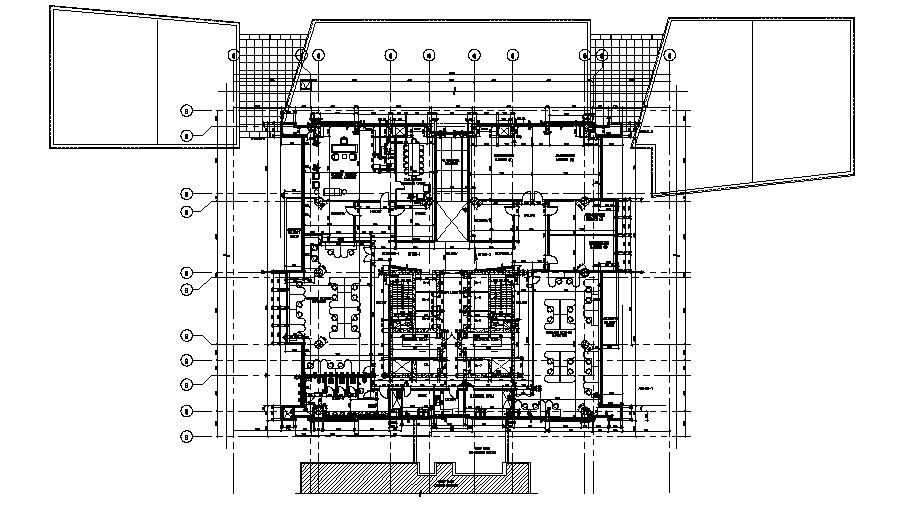Modern Office Layout Plan
Description
Commercial office building design plan which shows work plan of building along with workspace station details, office rooms and cabins details, floor level details, pantry area details, staircase details, sanitary washroom, and other details.

Uploaded by:
akansha
ghatge
