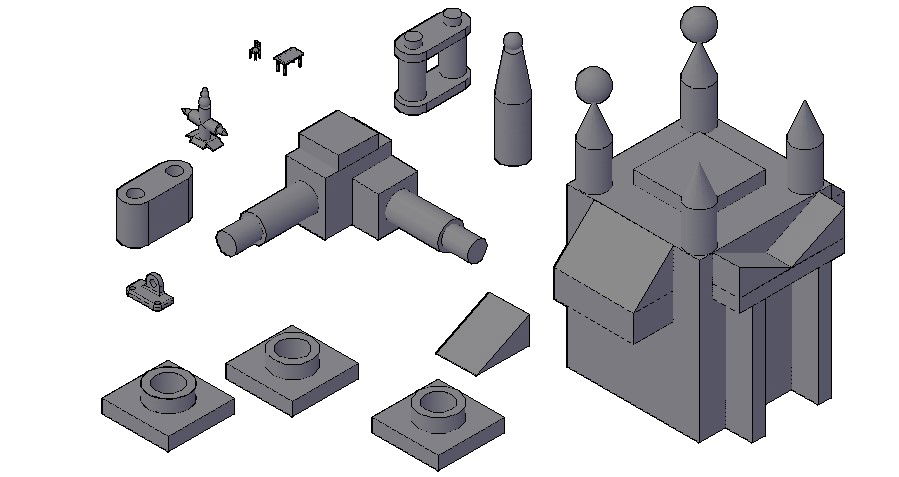Mechanical Block 3D Model
Description
Free Download CAD drawing details of mechanical blocks detailed 3d drawing shows the isometric view of mechanical units.
File Type:
DWG
File Size:
147 KB
Category::
Mechanical and Machinery
Sub Category::
Mechanical Engineering
type:
Gold

Uploaded by:
akansha
ghatge
