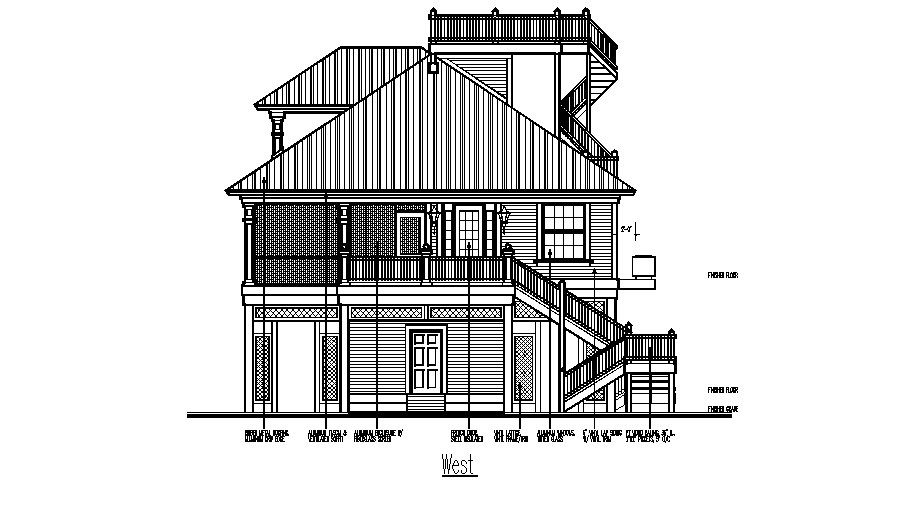House Elevation West Facing AutoCAD Drawing
Description
House Elevation West Facing AutoCAD Drawing; that includes a detailed view of flooring view with doors and windows view and staircase view details, balcony view with wall design, dimensions and roof or terrace view and much more of house project.
Uploaded by:
K.H.J
Jani
