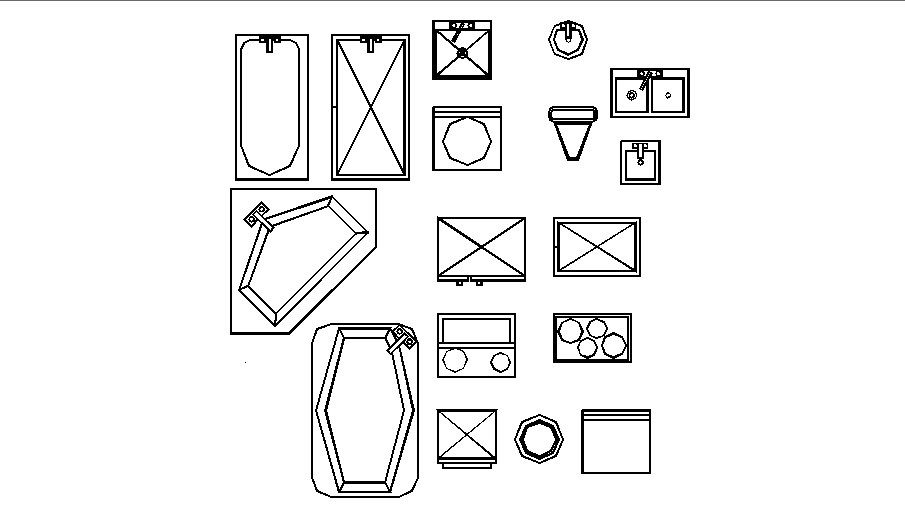Sanitary Ware CAD Blocks Drawing
Description
Sanitary Ware CAD Blocks Drawing; that includes a detailed view of bathtub, sinks, toilet sheet etc with color details and size details, type details etc for multi-purpose uses for cad projects.
Uploaded by:
K.H.J
Jani
