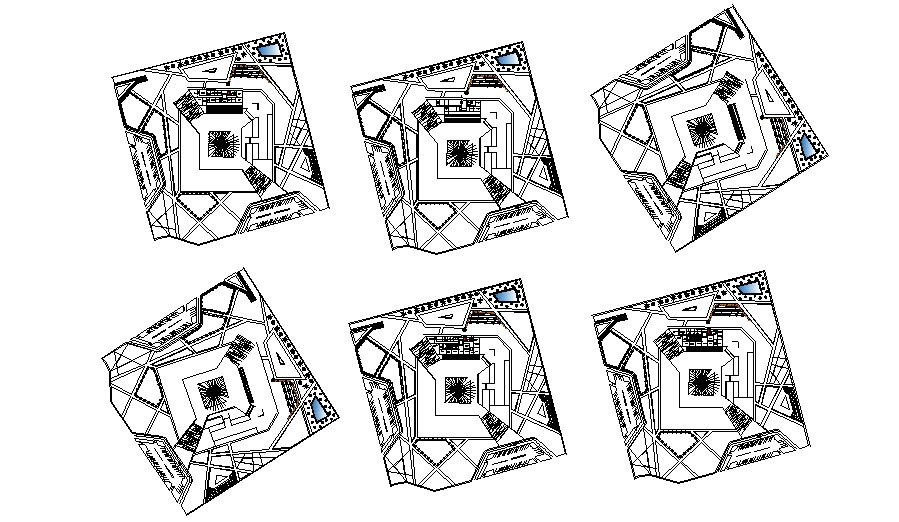Commercial Building Floor Plan
Description
Multi-story building design plan download CAD file which shows the work plan designing of building along with landscaping details, boundary wall details, parking space details, and other unit details.

Uploaded by:
akansha
ghatge
