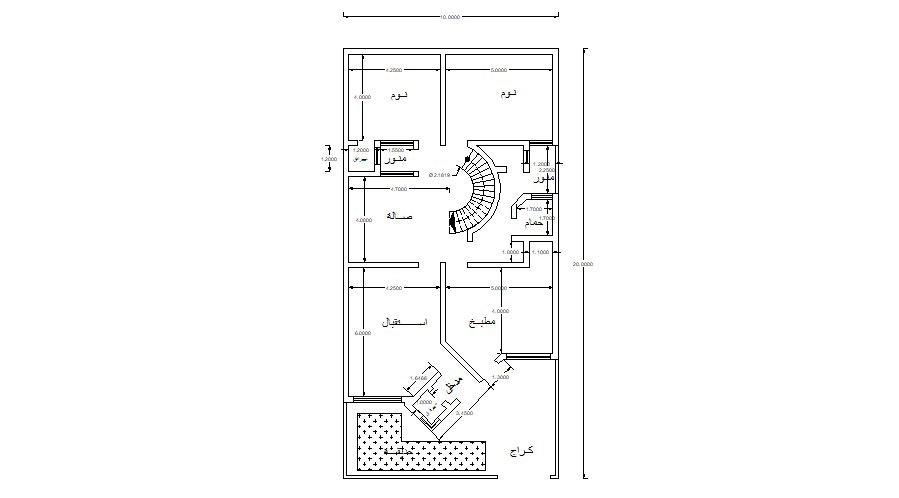Download Single Floor House CAD Drawing
Description
Residential house design plan which shows the floor plan of house along with room dimension details, floor level details, house rooms details, and other details download CAD presented drawing.

Uploaded by:
akansha
ghatge

