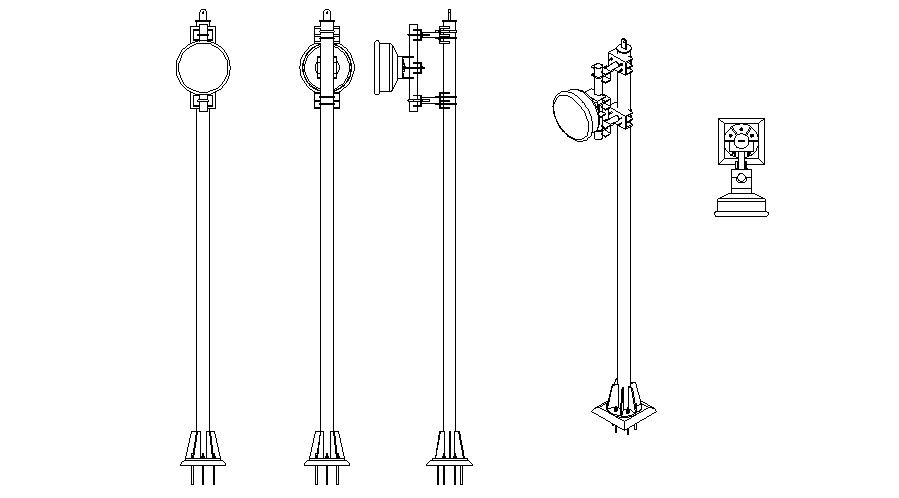Lamp Post Design
Description
CAD drawing details of lighting lamp post design blocks which shows light pole all sides of elevation in the drawing.
File Type:
DWG
File Size:
538 KB
Category::
Electrical
Sub Category::
Electrical Automation Systems
type:
Free

Uploaded by:
akansha
ghatge
